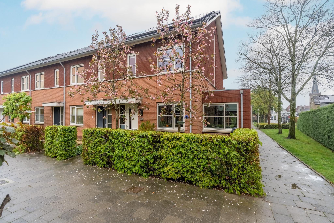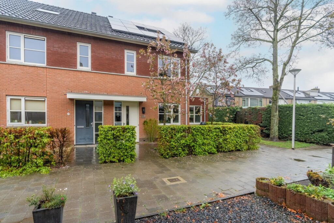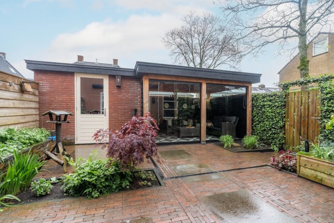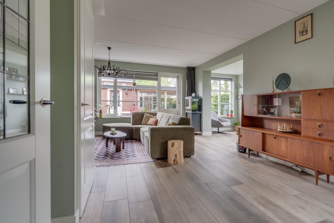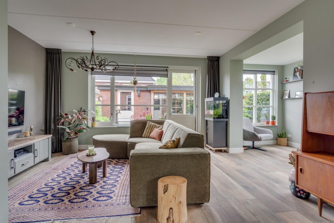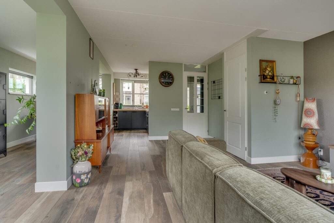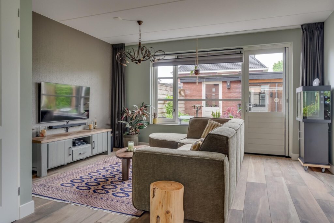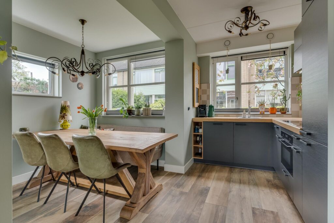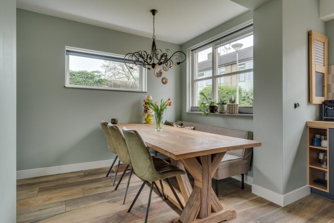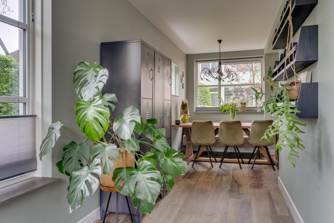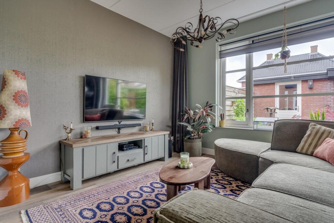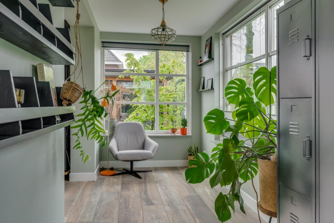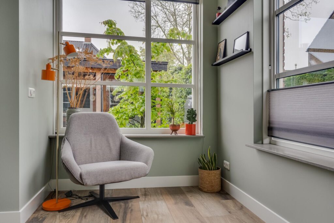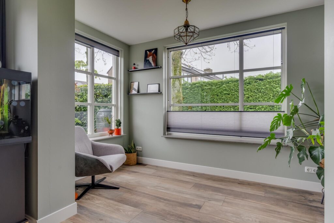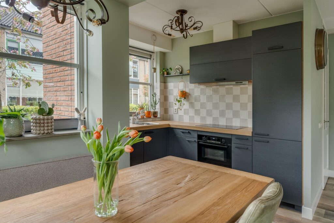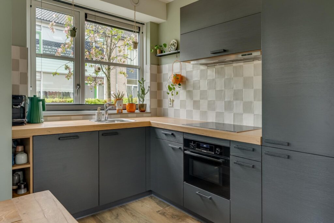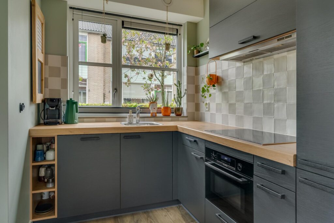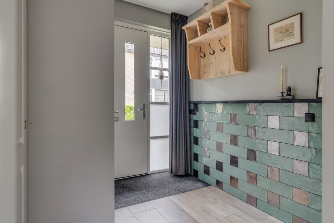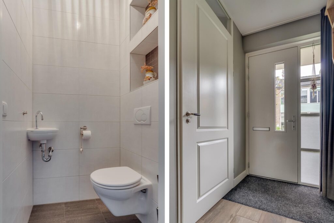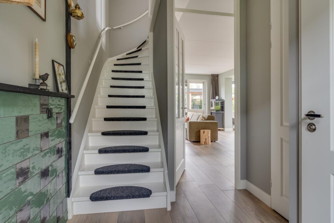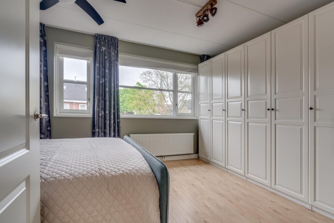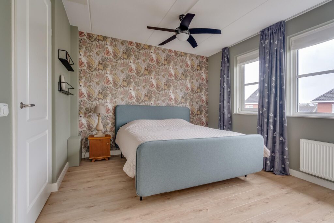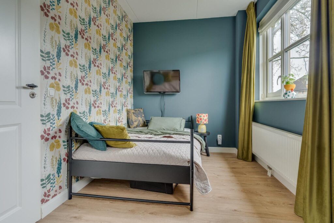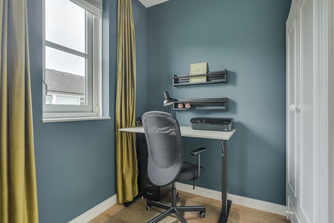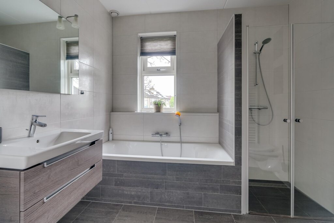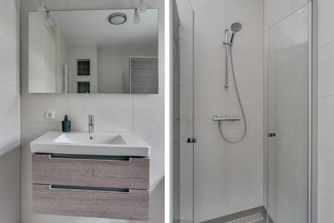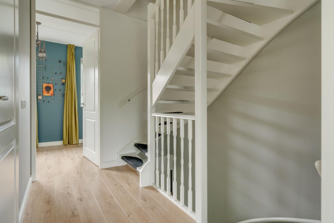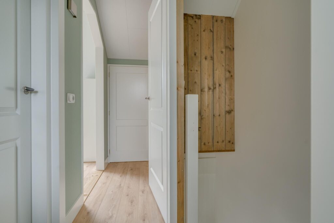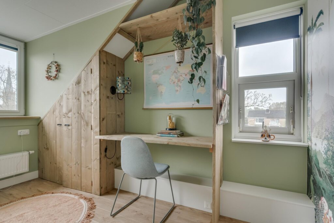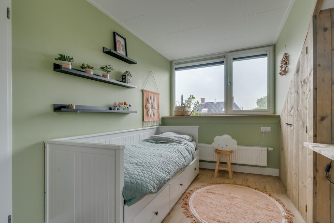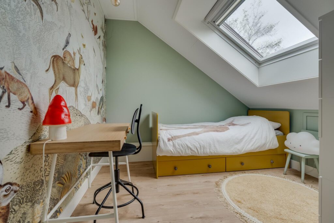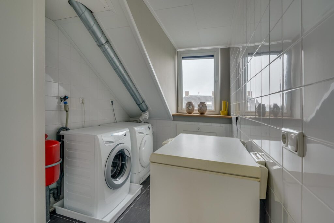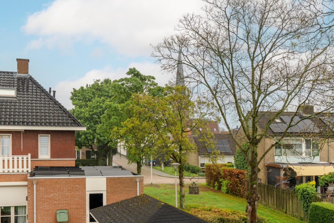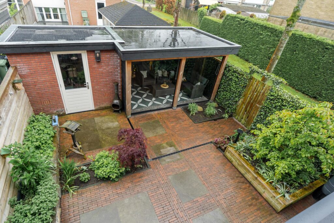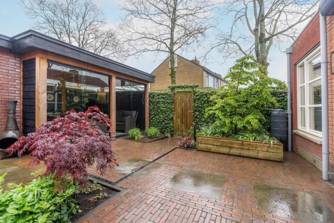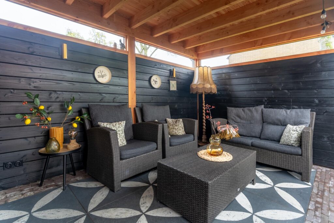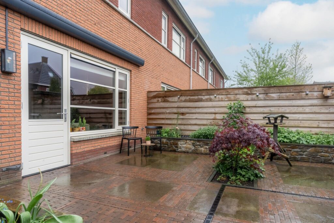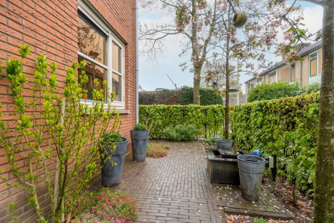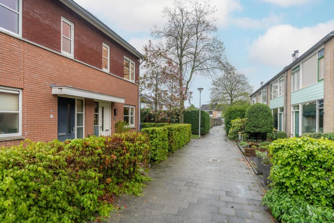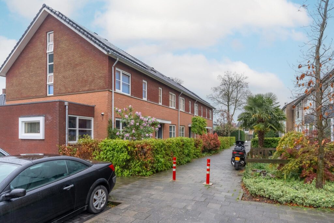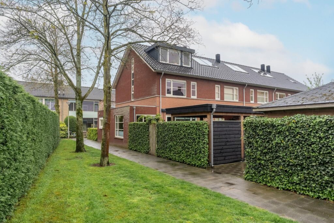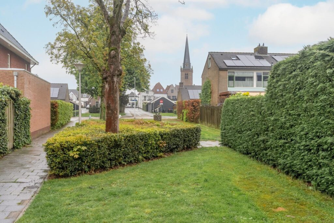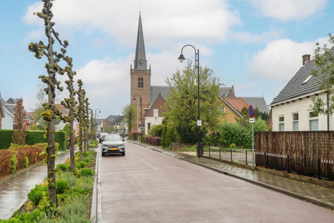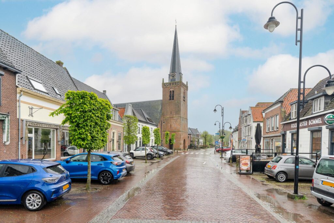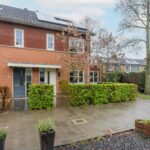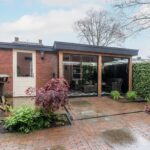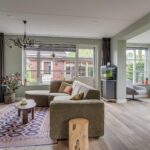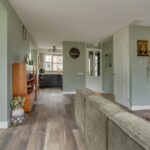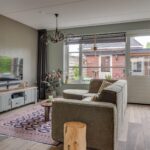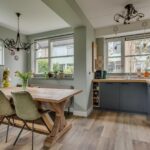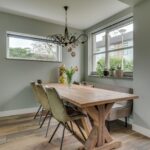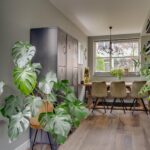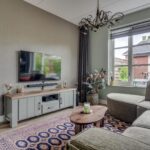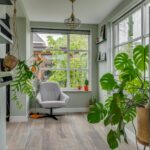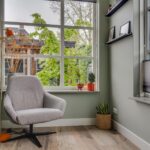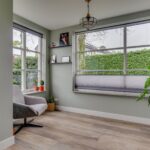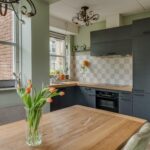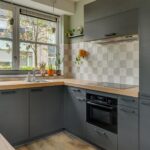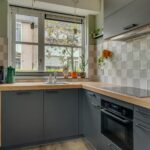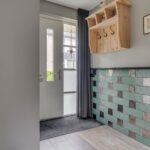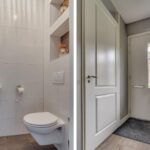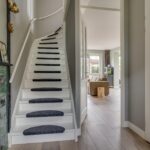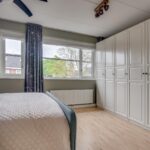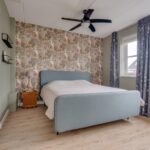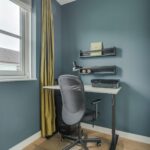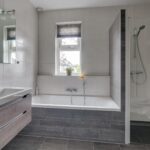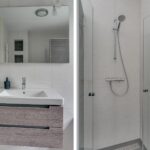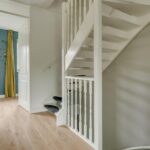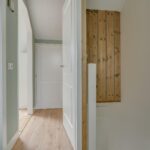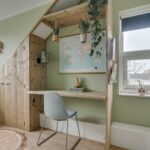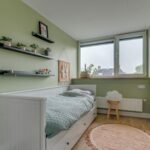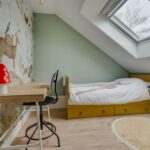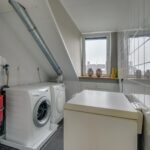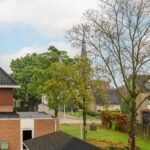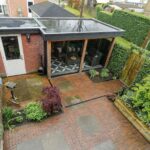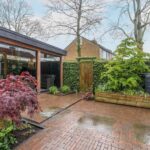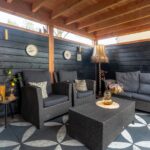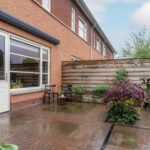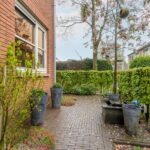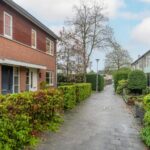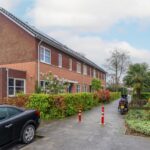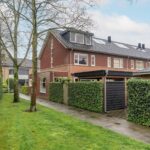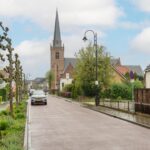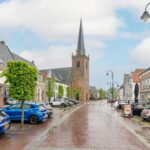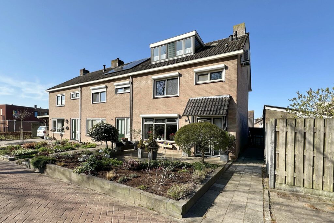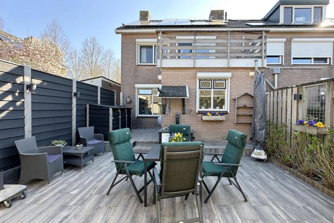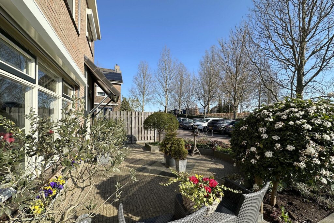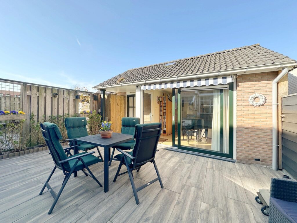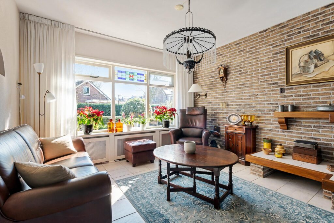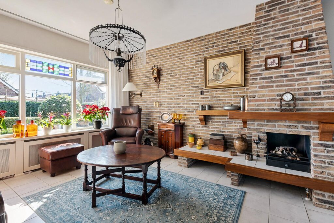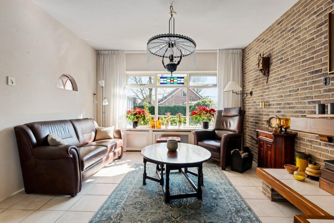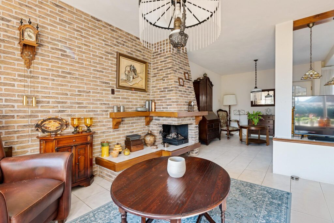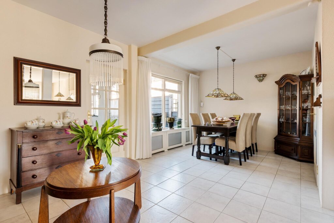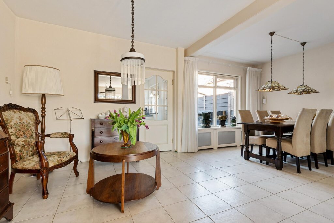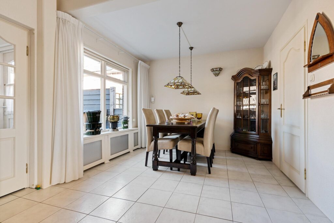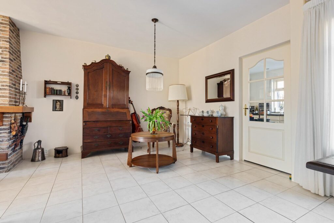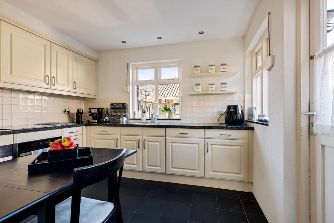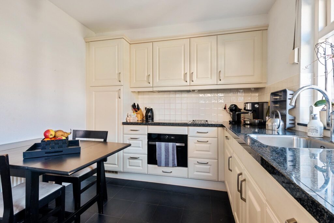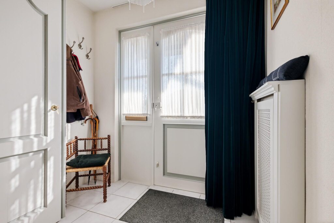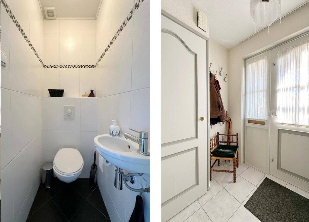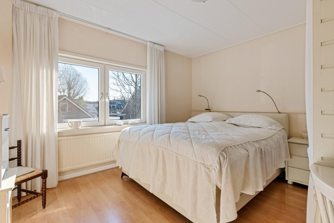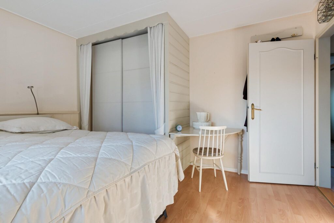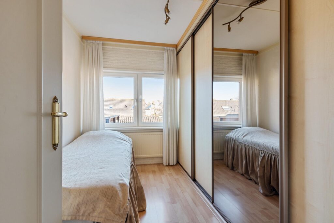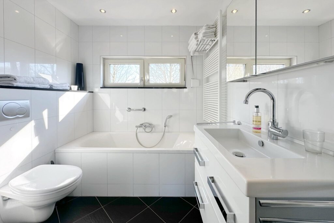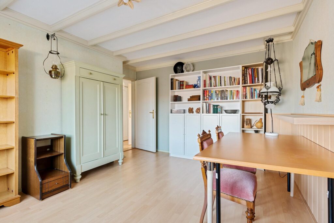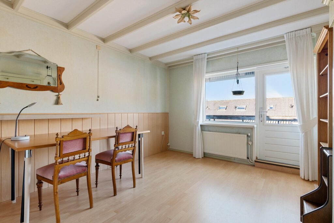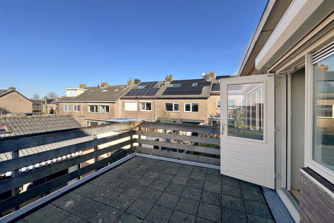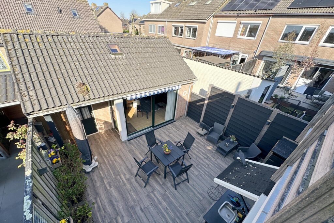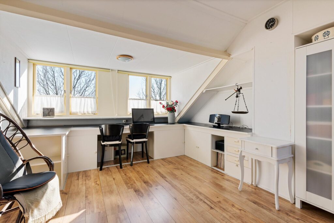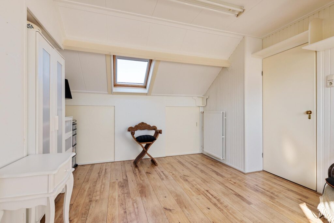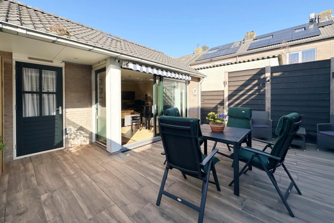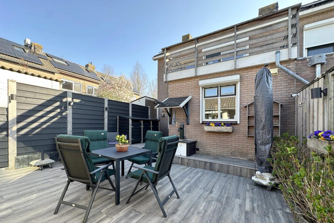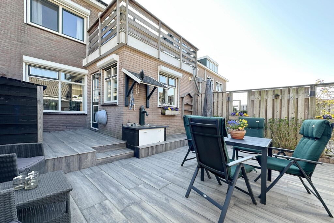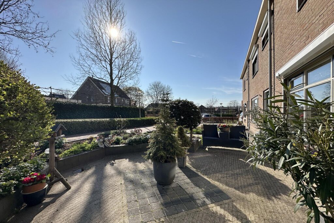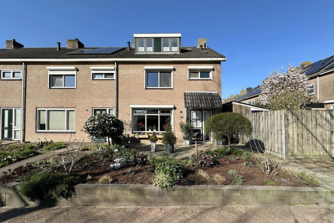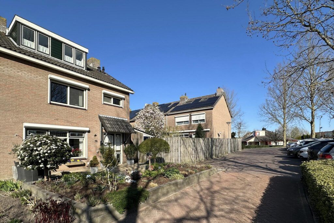Gregoriuslaan 13G
4128 SW, LEXMOND
131 m2 wonen
170 m2 perceel
6 kamers
€ 550.000,- k.k.
Kan ik dit huis betalen? Wat worden mijn maandlasten?Deel met je vrienden
Volledige omschrijving
Instapklare hoekwoning met veel leefruimte!
Deze woning uit 2012 is gelegen in het gezellige dorp Lexmond. Dankzij de zijuitbouw (uit 2018) en dakkapel op de tweede verdieping (2016) heb je veel leefruimte. De woning is daarnaast uitgerust met mechanische ventilatie, wat bijdraagt aan een gezond en comfortabel binnenklimaat. De dagelijkse voorzieningen zijn binnen handbereik. Winkels, sportverenigingen, gezondheidszorg en goede scholen voor basis- en voortgezet onderwijs liggen op korte fietsafstand. Voor ontspanning zijn de uiterwaarden van de Lek op loopafstand bereikbaar. Daarnaast zijn de uitvalswegen (A2 en A27) binnen ongeveer vijf autominuten te bereiken, wat zorgt voor een goede verbinding met o.a. Utrecht en Gorinchem.
Indeling:
Begane grond:
Binnenkomst in de hal v.v. toiletruimte met vrijhangend toilet en fontein. Ook is de meterkast, de trapopgang naar de eerste verdieping en de toegang tot de woonkamer vanaf deze ruimte bereikbaar. De woonkamer is in 2018 uitgebouwd met een zijaanbouw van maar liefst 16 m² waardoor er een mooie eetkamer, werk- of speelruimte tot je beschikking is. Aan de achterzijde is er voldoende ruimte voor een zitgedeelte en heb je ook toegang tot een ruime trapkast en een deur naar de tuin.
Aan de voorzijde bevindt zich de half-open keuken, die in goede staat verkeert en is v.v. een koelkast, vriezer, combi oven, spoelbak, vaatwasser, inductieplaat met vlakschouw en voldoende kastruimte.
Eerste verdieping:
Via de vaste trap bereik je de overloop, die toegang biedt tot twee slaapkamers van circa 17 en 11 m². De moderne badkamer is v.v. ligbad, wastafelmeubel, inloopdouche, vrijhangend toilet en heeft ook een raam voor de natuurlijke ventilatie.
Tweede verdieping:
Via de vaste trap bereik je de overloop, die toegang biedt tot twee slaapkamers. Eén slaapkamer is v.v. een dakkapel die is voorzien van een elektrisch bedienbare rolluik en één van een dakraam met een handmatig bedienbaar rolluik. Tevens is er op deze verdieping een berging aanwezig met de witgoedaansluitingen en opstelling cv-ketel (2012). De gehele verdieping heeft verder nog veel bergruimte.
Tuin:
De tuin is verzorgd aangelegd en is v.v. een fraaie overkapping én stenen berging. De overkapping is v.v. glasdeuren en heeft voldoende zitplekken. De berging is circa 6 m² groot en biedt plek voor opslag of de fietsen.
Bijzonderheden:
– Hardhouten kozijnen, volledig voorzien van HR++glas;
– 13 Zonnepanelen (2020);
– Begane grond v.v. vloerverwarming, eerste en tweede verdieping v.v. radiatoren;
– Zijuitbouw (2018) van ca. 16 m²;
– Dakkapel (2016) op de zolderverdieping;
– Fraaie overkapping met glasdeuren;
– Zonwering aan de achterzijde van de woning;
– Parkeren aan de straatzijde (zijgevel van het blok).
Aanvaarding: In overleg
Energielabel: A+
Interesse in dit huis? Schakel direct je eigen NVM-aankoopmakelaar in.
Je NVM-aankoopmakelaar komt op voor jouw belang en bespaart je tijd, geld en zorgen.
Adressen van collega NVM-aankoopmakelaars in de regio vind je op Funda.
Move-in ready corner house with plenty of living space!
This 2012-built home is located in the charming village of Lexmond. Thanks to the side extension (added in 2018) and the dormer window on the second floor (installed in 2016), the house offers generous living space. Daily amenities are close at hand: shops, sports clubs, healthcare services, and well-regarded primary and secondary schools are all within easy cycling distance. For relaxation, the floodplains along the River Lek are just a short walk away. Major highways (A2 and A27) are reachable within approximately five minutes by car, providing excellent connections to cities like Utrecht and Gorinchem.
Layout:
Ground floor:
Entrance hall with toilet (wall-mounted) and washbasin. From the hall, you have access to the meter cupboard, stairs to the first floor, and the living room. In 2018, the living room was expanded with a side extension of no less than 16 m², offering space for a lovely dining area, workspace, or playroom. At the rear, there’s ample space for a sitting area, as well as access to a spacious storage cupboard under the stairs and a door to the garden.
At the front, the semi-open kitchen is in excellent condition and comes equipped with a refrigerator, combination oven, sink, dishwasher, induction hob with flush extractor hood, and plenty of cupboard space.
First floor:
A fixed staircase leads to the landing, which gives access to two bedrooms of approximately 17 and 11 m². The modern bathroom features a bathtub, washbasin unit, walk-in shower, wall-mounted toilet, and a window for natural ventilation.
Second floor:
Another fixed staircase leads to the top-floor landing, with access to two additional bedrooms—one with a dormer and the other with a roof window. This floor also includes a storage area with laundry connections and the central heating boiler (2012). Additional storage space is available throughout the floor.
Garden:
The neatly landscaped garden includes an attractive covered terrace and a brick storage shed. The terrace features glass doors and provides ample seating. The shed is about 6 m² and offers room for storage or bicycles.
Key features:
Hardwood window frames with HR++ double glazing throughout;
13 solar panels (installed in 2020);
Underfloor heating on the ground floor; radiators on the first and second floors;
Side extension (2018) of approx. 16 m²;
Dormer window (2016) on the top floor;
Stylish covered terrace with glass doors;
Sunshades at the rear of the property;
On-street parking (beside the end wall of the block).
Acceptance: In consultation
Energy label: A+
Interested in this home? Be sure to enlist your own NVM purchasing agent.
An NVM agent represents your interests and can save you time, money, and worries.
You can find addresses of fellow NVM purchasing agents in the region on Funda.
Kenmerken
Status |
Beschikbaar |
Toegevoegd |
08-05-2025 |
Vraagprijs |
€ 550.000,- k.k. |
Appartement vve bijdrage |
€ 0,- |
Woonoppervlakte |
131 m2 |
Perceeloppervlakte |
170 m2 |
Externe bergruimte |
17 m2 |
Gebouwgebonden buitenruimte |
0 m2 |
Overige inpandige ruimte |
0 m2 |
Inhoud |
447 m3 |
Aantal kamers |
6 |
Aantal slaapkamers |
4 |
Bouwvorm |
Bestaande bouw |
Energieklasse |
A+ |
CV ketel type |
Intergas |
Soort(en) verwarming |
Cv Ketel |
CV ketel bouwjaar |
2012 |
CV ketel brandstof |
Gas |
CV ketel eigendom |
Eigendom |
Soort(en) warm water |
Cv Ketel |
Heb je vragen over deze woning?
Neem contact op met
Mirjam Groen
Vestiging
Vianen
Wil je ook door ons geholpen worden? Doe onze gratis huiswaarde check!
Je hebt de keuze uit een online waardebepaling of de nauwkeurige waardebepaling. Beide zijn gratis. Uiteraard is het altijd mogelijk om na de online waardebepaling alsnog een afspraak te maken voor een nauwkeurige waardebepaling. Ga je voor een accurate en complete waardebepaling of voor snelheid en gemak?
