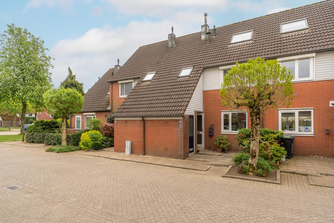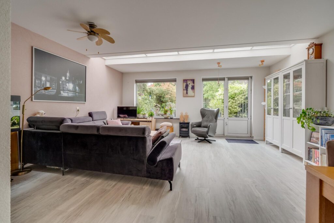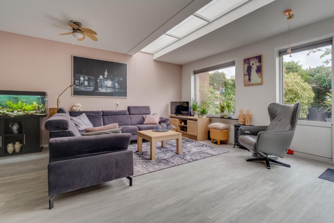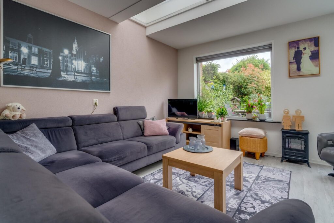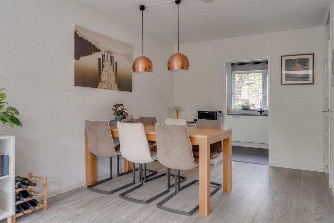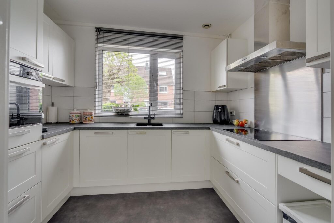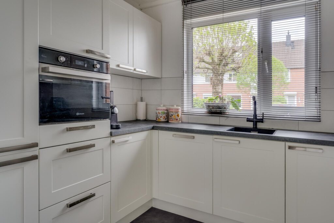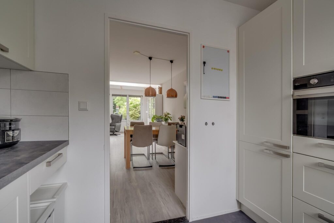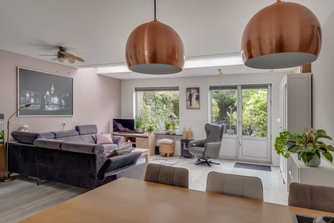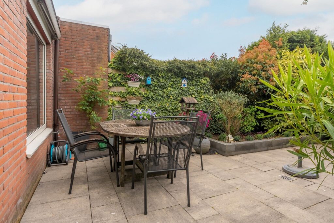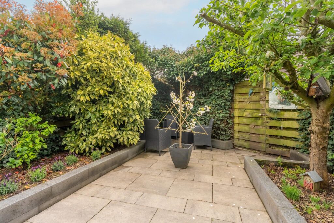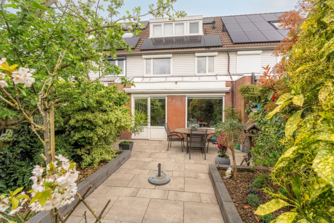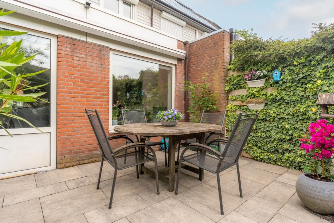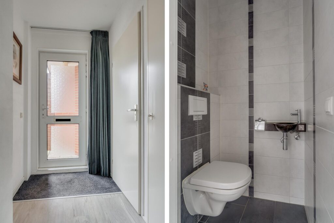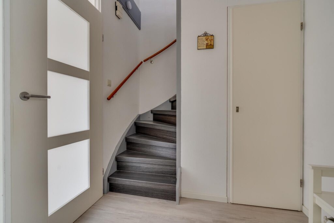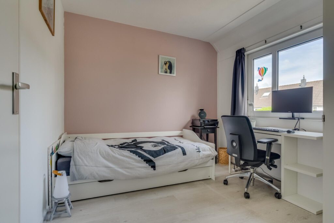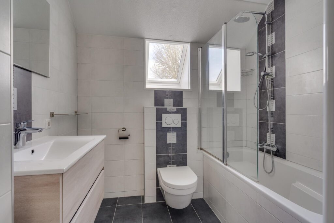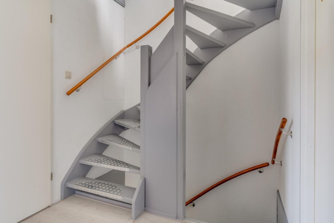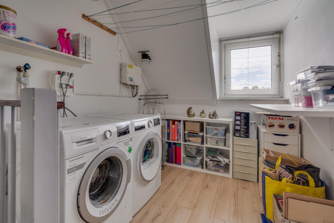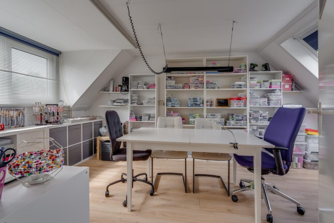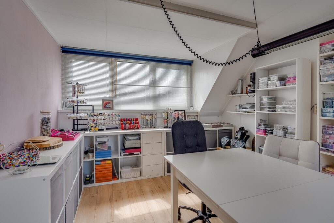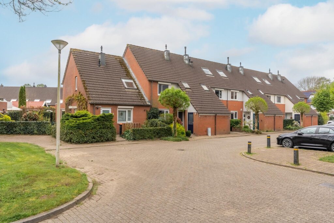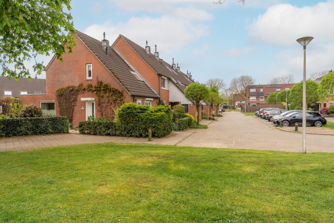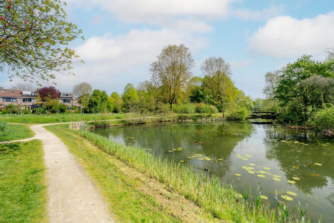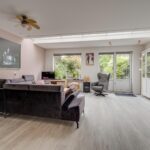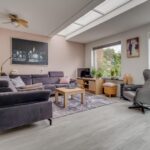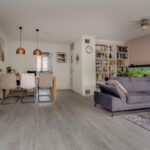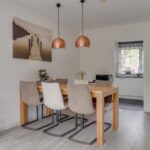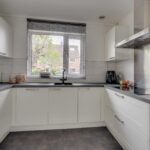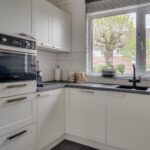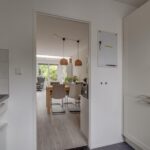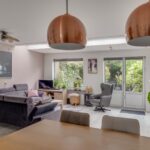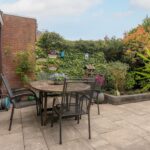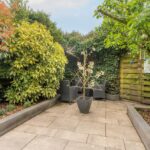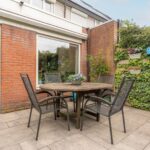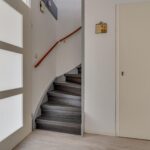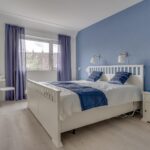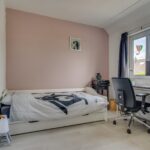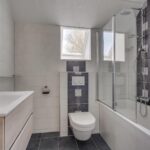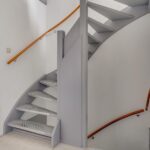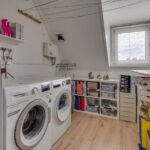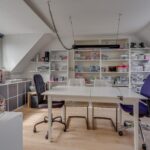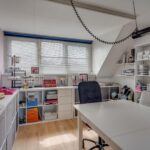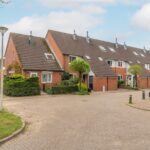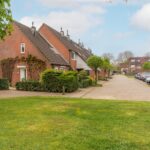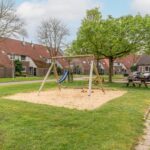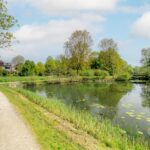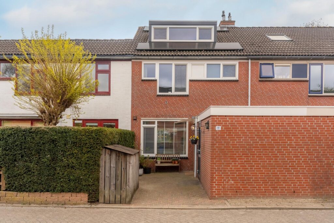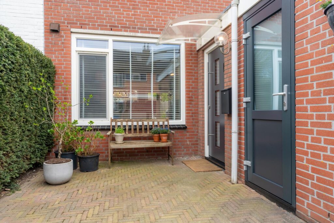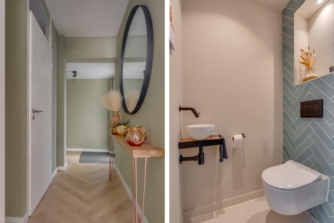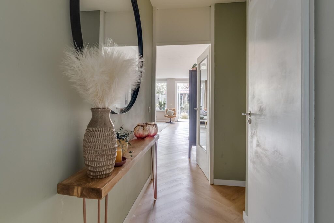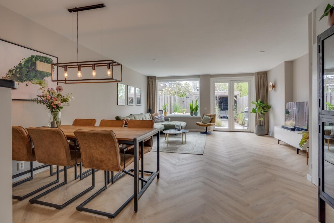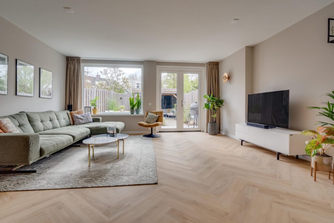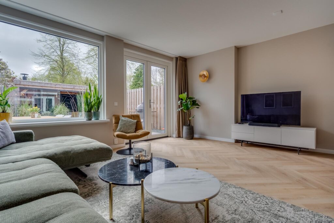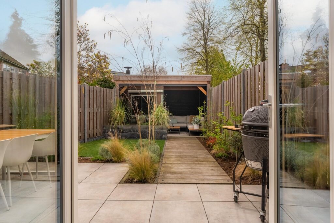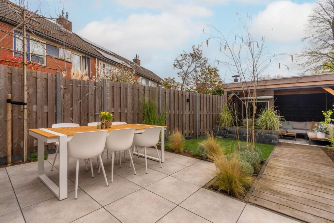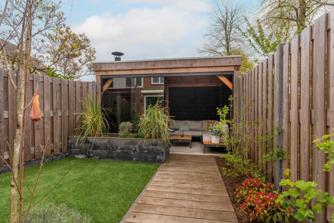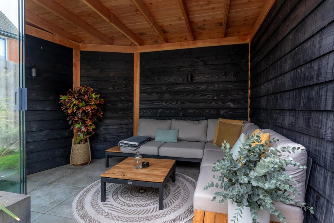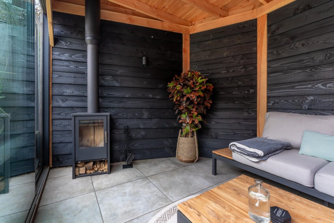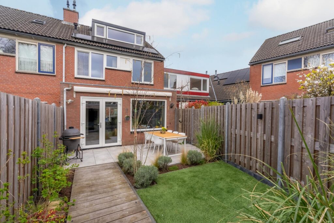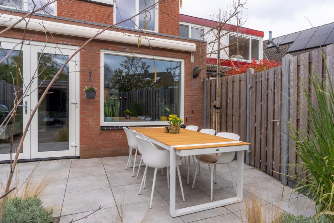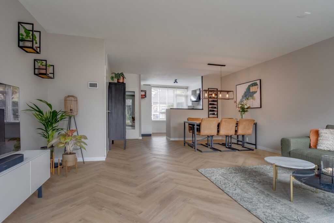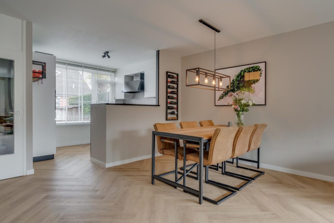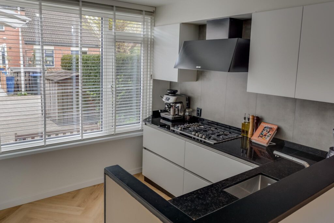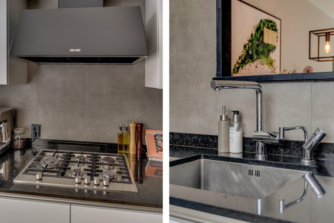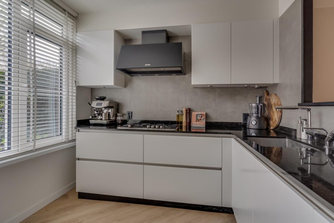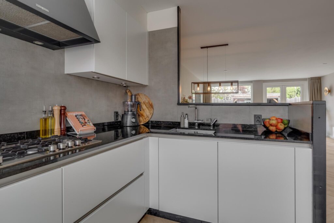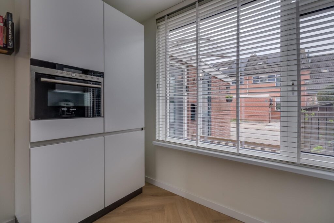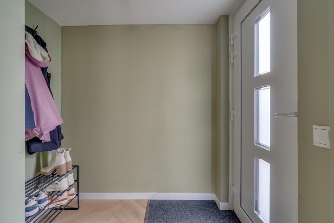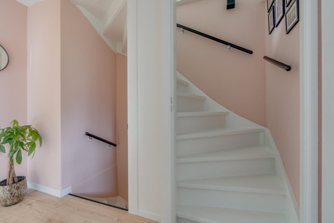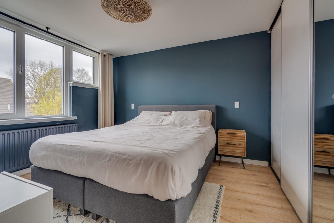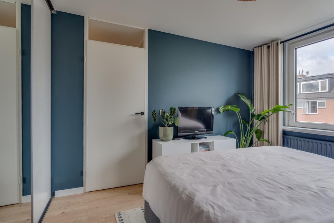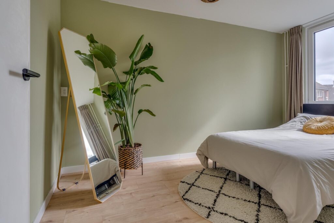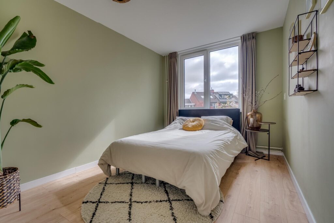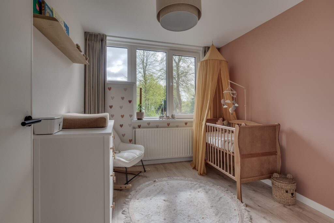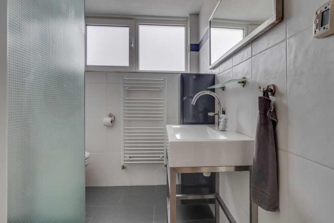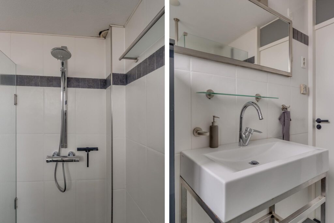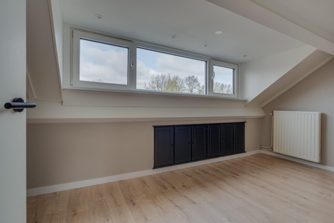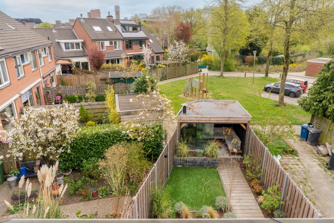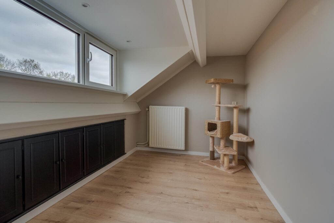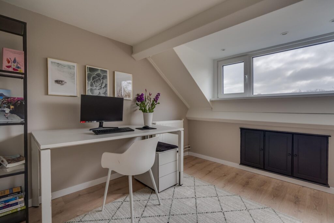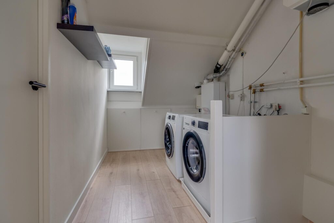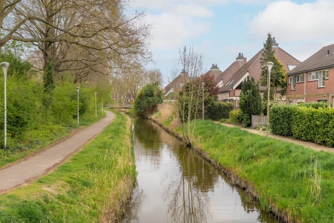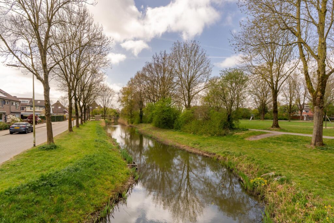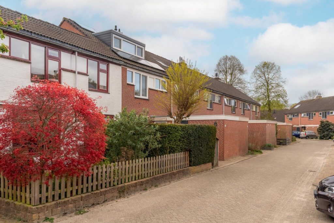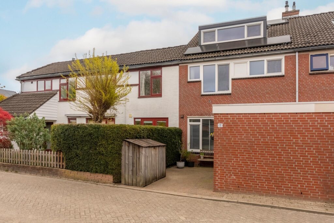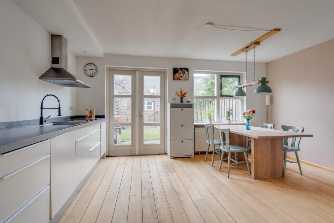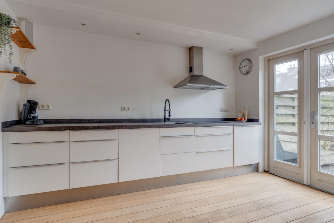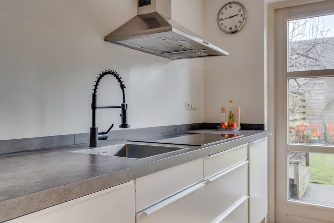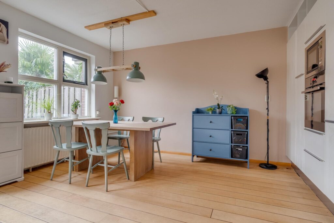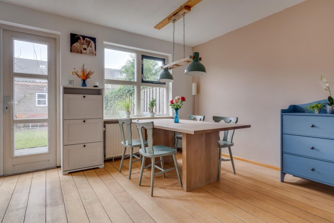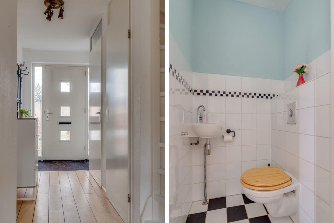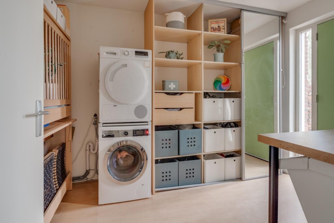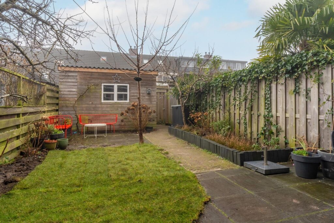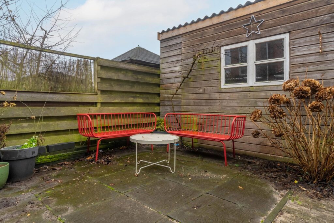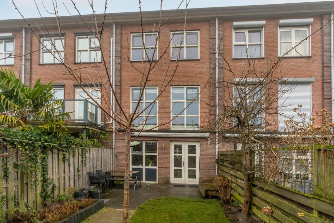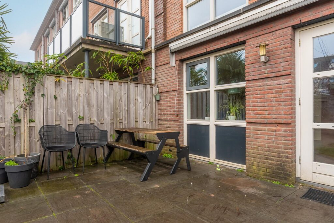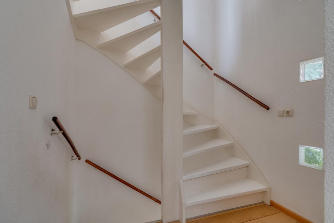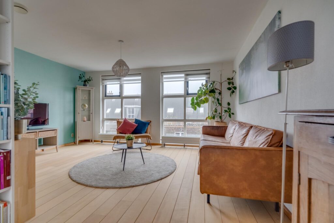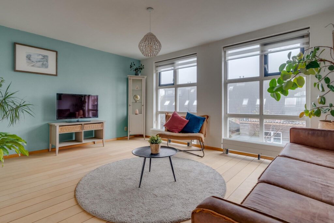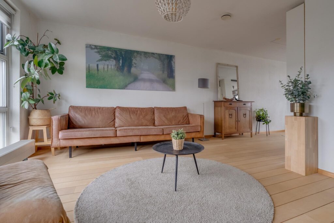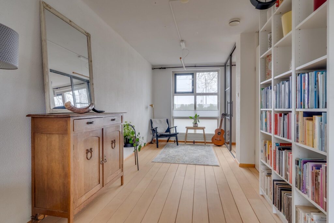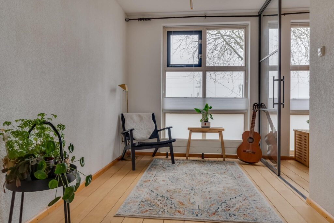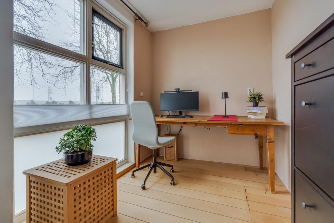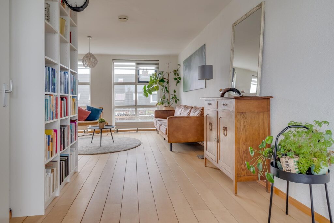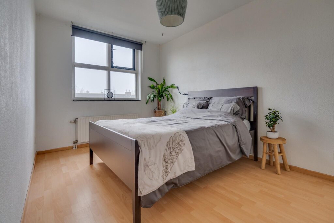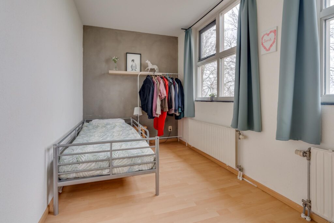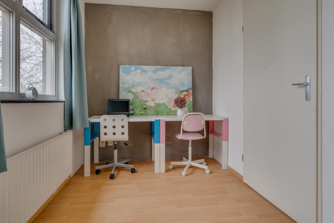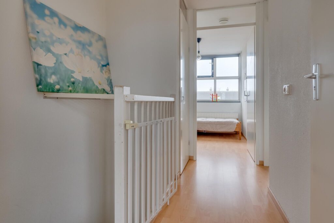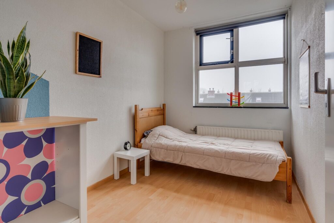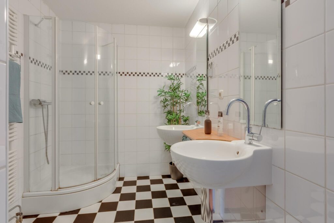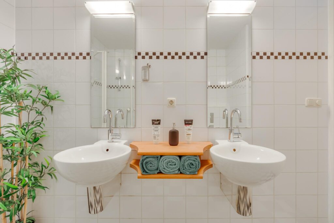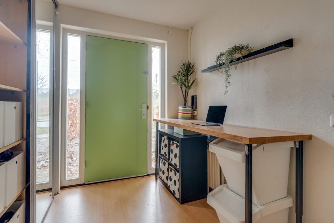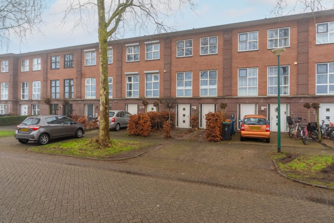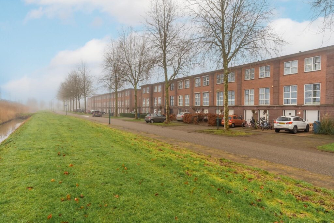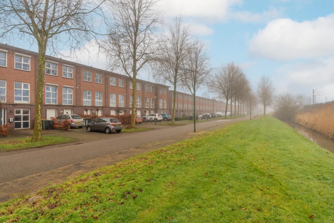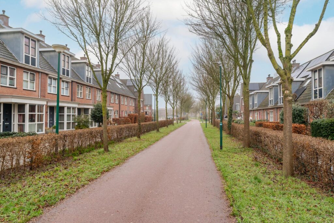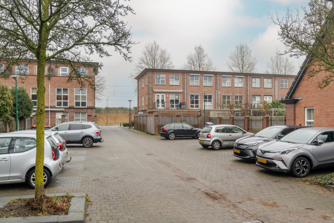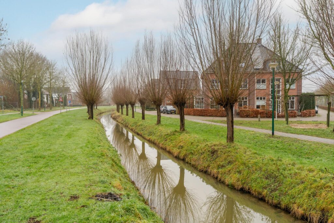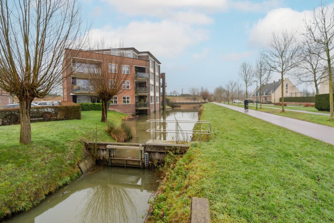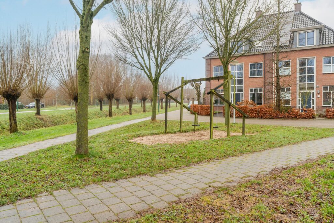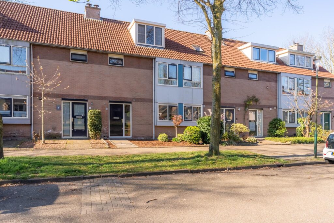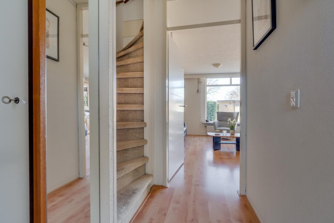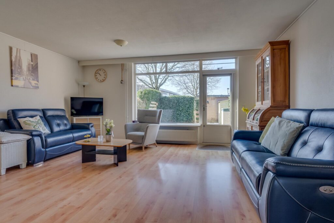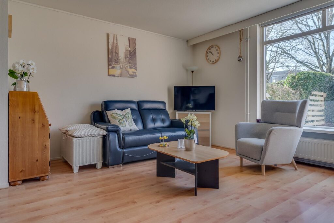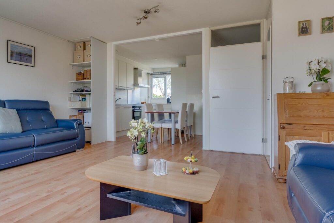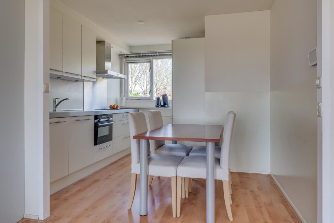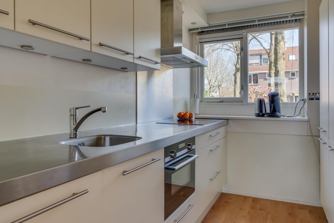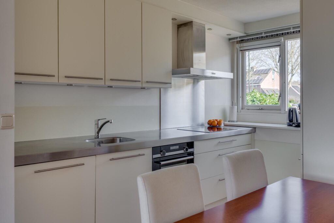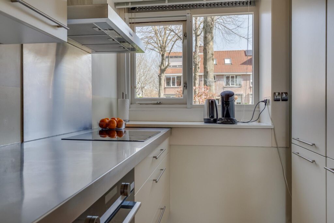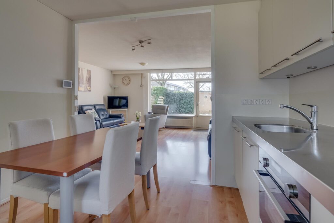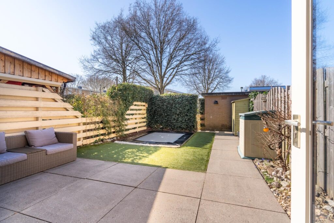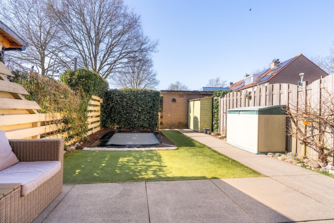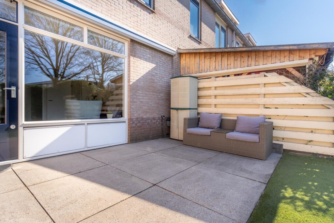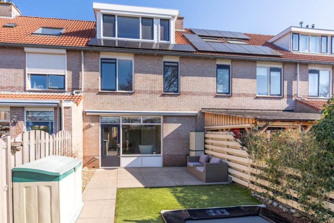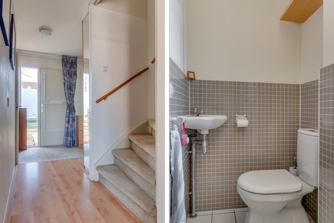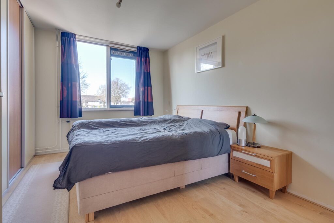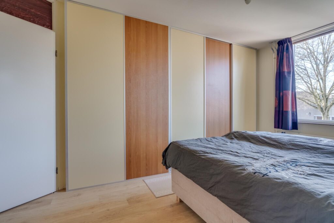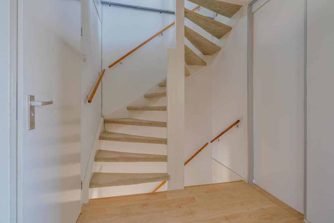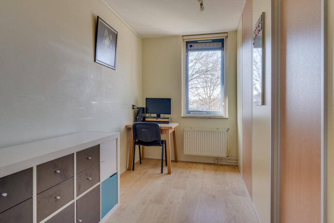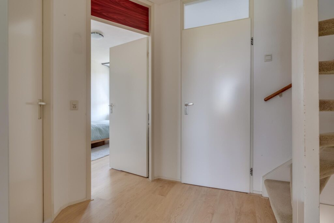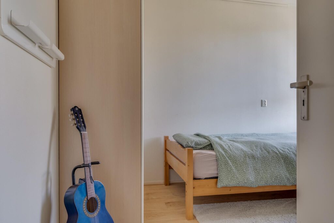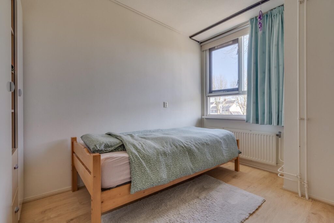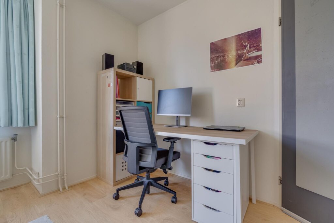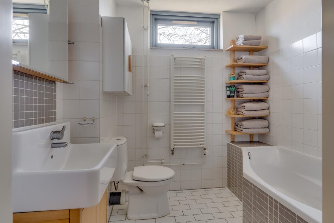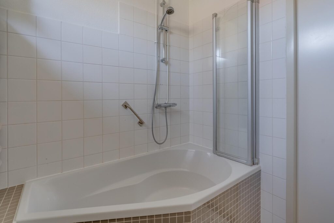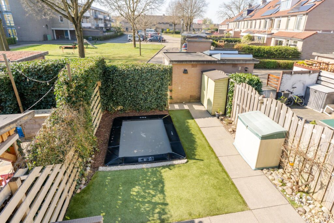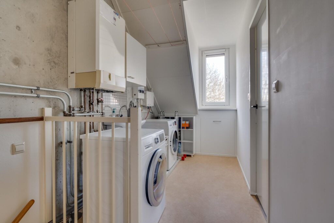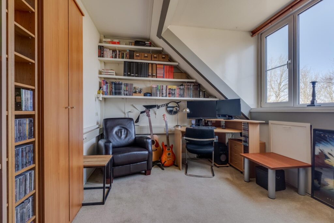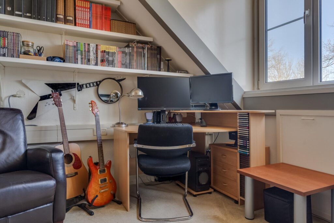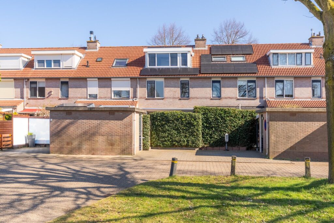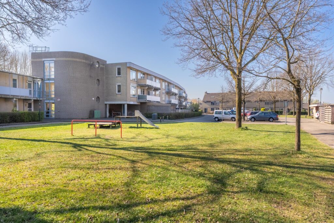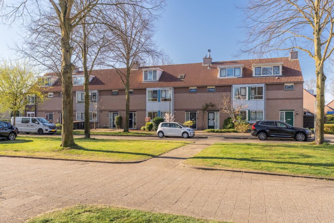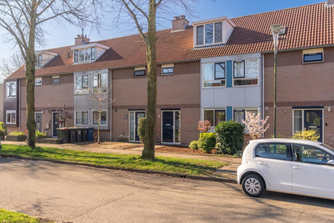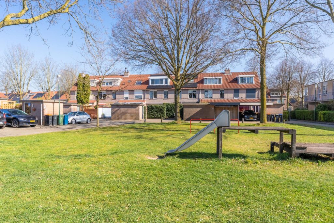Baarssloot 6
3993 HE, HOUTEN
122 m2 wonen
134 m2 perceel
5 kamers
€ 550.000,- k.k.
Kan ik dit huis betalen? Wat worden mijn maandlasten?Deel met je vrienden
Volledige omschrijving
Ben jij op zoek naar een hele leuke woning? Een fijne eengezinswoning met lekker veel ruimte, dit is één van de grotere eengezinswoningen, net wat breder en met een ingedeelde 2e verdieping. Werkelijk een pracht huis om in te wonen, veel privacy in een rustige woonomgeving. Zo is er een mooie aanbouw aan de woonkamer en zijn er vier flinke slaapkamers.
Je woont midden in de wijk met een fijne tuin aan de achterkant. Om de hoek heb je het Kooikerspark en het speelbos Nieuw Wulven, de scholen zijn dichtbij en dat geldt ook voor het centrum met NS-station. Een ideale plek voor jong en oud. Daarnaast is de woning nagenoeg geheel voorzien van kunststof kozijnen dus heerlijk onderhoudsarm.
Indeling
Begane grond:
Natuurlijk komen we binnen in de hal. Een praktische ruimte met direct naast de voordeur een toiletruimte en de meterkast. In de 2e hal tref je een nis voor de jassen en tassen en de trap naar de verdieping en als laatste de deur (met glas) naar de woonkamer.
Het toilet is geheel betegeld, met een hangcloset en een fonteintje.
Dan komen we in de kamer. Je ziet meteen dat er een flinke aanbouw is geplaatst. Top is de lichtstraat met de extra lichtval die je hierdoor hebt. Met een grote pui met en een loopdeur naar de tuin, is dat optimaal. Verder is het een flinke kamer geworden, je hebt meer dan genoeg ruimte voor een extra kast, een ruim opgestelde eettafel en natuurlijk een royale zithoek.
Aan de voorzijde is de halfopen keuken, opgesteld in een U-opstelling. De keuken uitgevoerd in lichte kleurstelling met een antraciet blad en diverse ingebouwde apparaten.
1e verdieping:
Een fijne verdieping met een royale opzet. Vanaf de overloop als centraal middelpunt zijn alle kamers toegankelijk. 2 vinden we aan de achterzijde en de derde kamer ligt aan de voorzijde, ook een mooie kamer en vanaf hier heb je leuk zicht op de straat. Alle kamers zijn voorzien van een laminaatvloer. De badkamer is neutraal van kleur en afwerking. De tegels zijn deels grijs en deels wit, er is een ligbad met douchescherm een wastafelmeubel en een hangcloset.
2e verdieping:
Boven aan de trap is de ruimte voor de wasmachine en is de separate ruimte voor de cv-heteluchtinstallatie opgesteld. Een dakraam zorgt voor voldoende lichtinval.
Vervolgens heb je de vierde slaapkamer, een kamer over de volle diepte van de verdieping met en dakraam aan de voorzijde en een en kunststof dakkapel aan de achterzijde. Handig is de bergruimte onder het schuine dak en fijn is het laminaat op de vloer.
Bijzonderheden
-De benedenverdieping is voorzien van triple glas (bovenverdieping dubbel glas).
-Er zijn 10 zonnepanelen aanwezig, gelegen op het zuiden – optimaal voor energieopbrengst!
-De woning beschikt over energielabel A.
Are you looking for a lovely home?
This spacious family home is one of the larger ones, slightly wider with a divided second floor. It is truly a wonderful house to live in, offering a lot of privacy in a quiet residential area. The living room has a beautiful extension, and there are four large bedrooms.
You live right in the middle of the neighborhood with a lovely garden at the back. Just around the corner is Kooikerspark and the Nieuw Wulven play forest. Schools are nearby, and the city center with the train station is also easily accessible. An ideal place for both young and old. Additionally, the house is nearly entirely equipped with plastic window frames, making it very low maintenance.
Layout
Ground floor:
Of course, we enter through the hallway, a practical space with a toilet and meter cupboard immediately next to the front door. In the second hallway, you’ll find a niche for coats and bags, the stairs to the upper floor, and finally, the door (with glass) leading to the living room.
The toilet is fully tiled, with a wall-mounted toilet and a small sink.
Next, we enter the living room. It’s immediately apparent that a large extension has been added. The skylight is a great feature, providing additional natural light. With a large sliding door and an extra door leading to the garden, it’s optimal. The room is quite spacious, offering more than enough space for an extra wardrobe, a large dining table, and of course, a generous seating area.
At the front is the semi-open kitchen, arranged in a U-shape. The kitchen has a light color scheme, with an anthracite worktop and various built-in appliances.
First floor:
This floor is spacious with a generous layout. From the central landing, all rooms are accessible. Two rooms are located at the back, and the third room is at the front, which also has a nice view of the street. All rooms have laminate flooring. The bathroom is neutral in color and finish, with partly gray and partly white tiles. It includes a bathtub with a shower screen, a washbasin unit, and a wall-mounted toilet.
Second floor:
At the top of the stairs, you’ll find space for the washing machine and a separate area for the central heating and air conditioning unit. A skylight provides ample natural light.
Next is the fourth bedroom, which spans the full depth of the floor, with a skylight at the front and a plastic dormer window at the back. There is useful storage space under the sloping roof, and the laminate flooring adds a nice touch.
Special Features:
The ground floor is equipped with triple-glazed windows (the upper floor has double glazing).
There are 10 solar panels installed, facing south – optimal for energy production!
The house has an energy label A.
Kenmerken
Status |
Beschikbaar |
Toegevoegd |
30-04-2025 |
Vraagprijs |
€ 550.000,- k.k. |
Appartement vve bijdrage |
€ 0,- |
Woonoppervlakte |
122 m2 |
Perceeloppervlakte |
134 m2 |
Externe bergruimte |
0 m2 |
Gebouwgebonden buitenruimte |
1 m2 |
Overige inpandige ruimte |
5 m2 |
Inhoud |
442 m3 |
Aantal kamers |
5 |
Aantal slaapkamers |
4 |
Bouwvorm |
Bestaande bouw |
Energieklasse |
A |
Soort(en) verwarming |
Hete Lucht Verwarming, Vloerverwarming Gedeeltelijk |
Soort(en) warm water |
Cv Ketel |
Heb je vragen over deze woning?
Neem contact op met
Anne Marie van Bentum
Vestiging
Houten
Wil je ook door ons geholpen worden? Doe onze gratis huiswaarde check!
Je hebt de keuze uit een online waardebepaling of de nauwkeurige waardebepaling. Beide zijn gratis. Uiteraard is het altijd mogelijk om na de online waardebepaling alsnog een afspraak te maken voor een nauwkeurige waardebepaling. Ga je voor een accurate en complete waardebepaling of voor snelheid en gemak?
