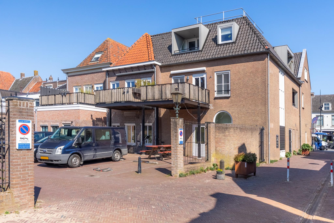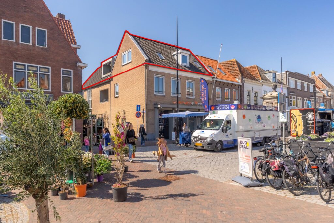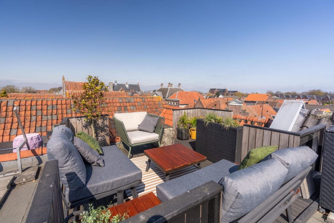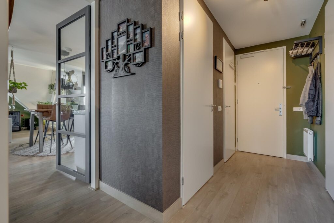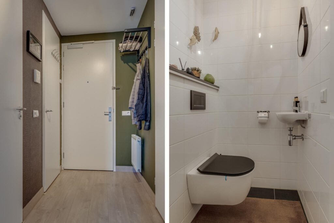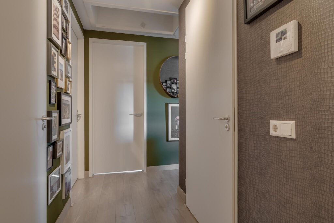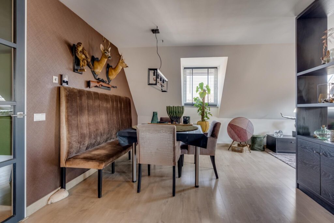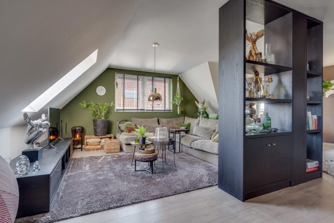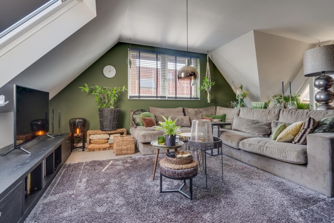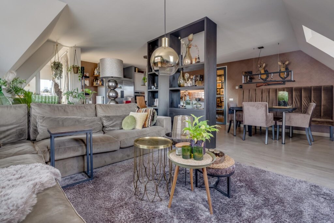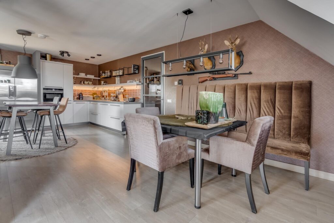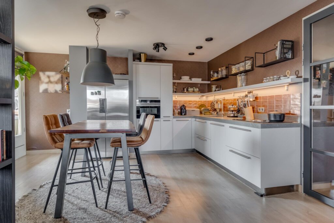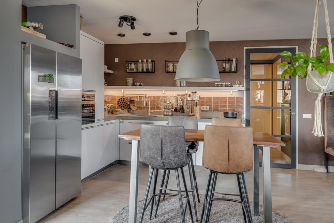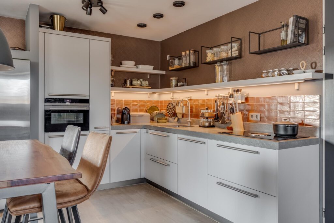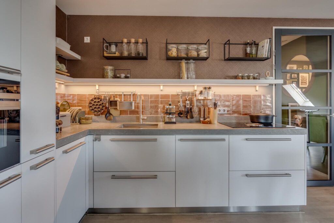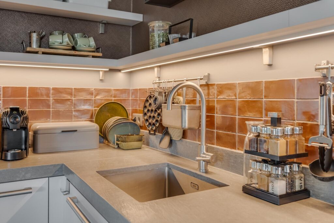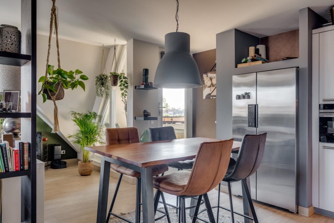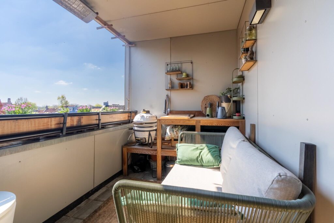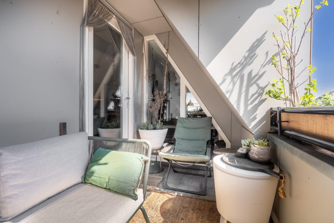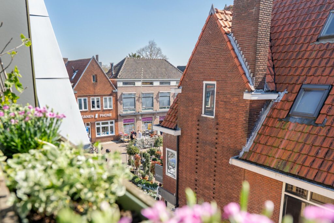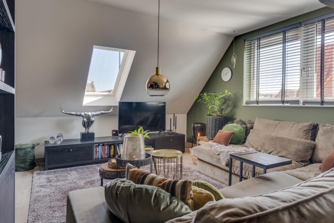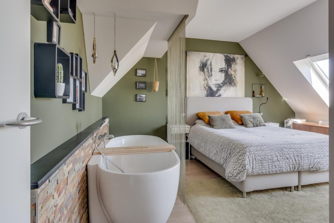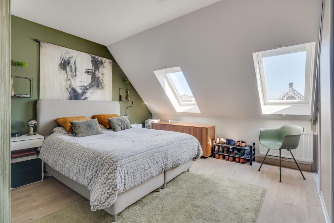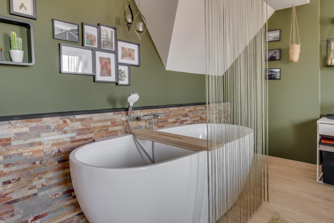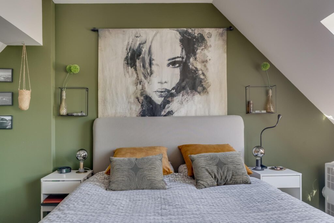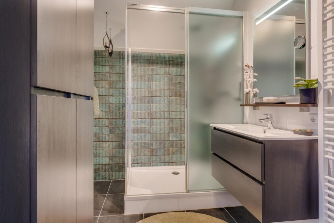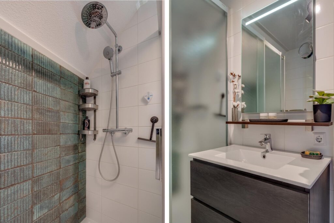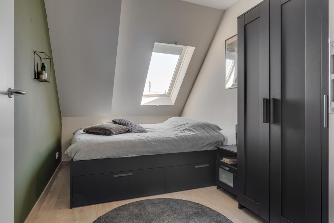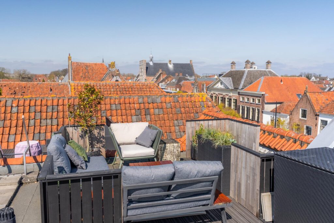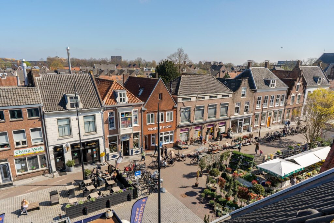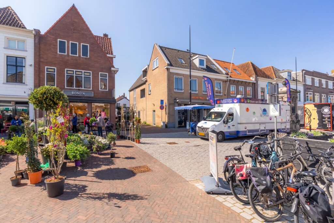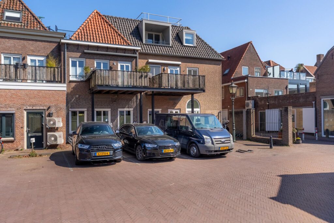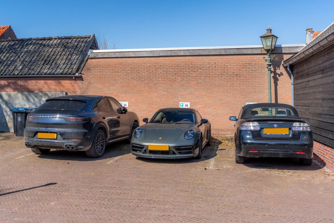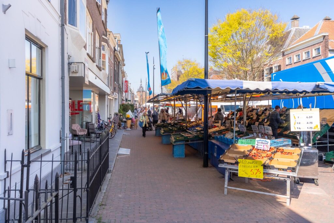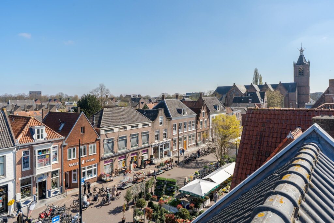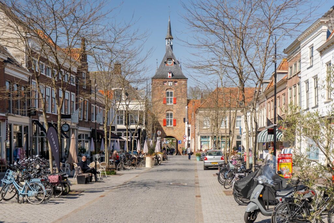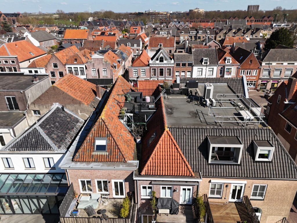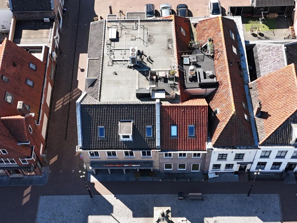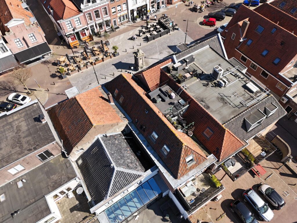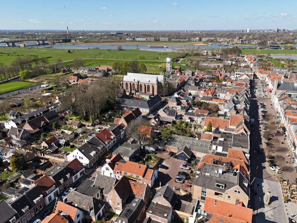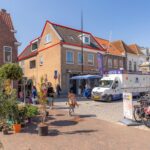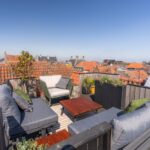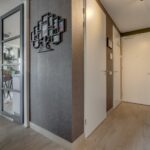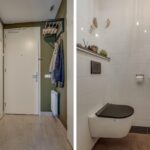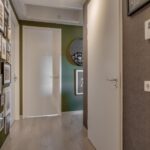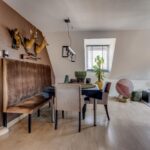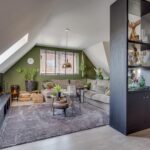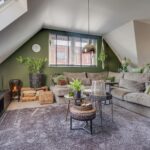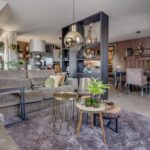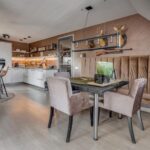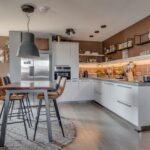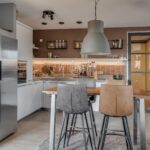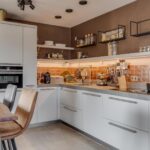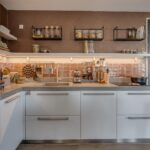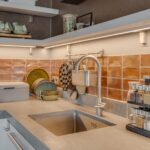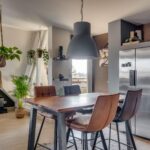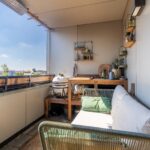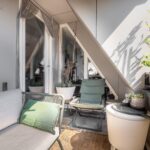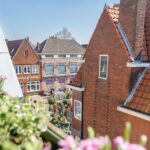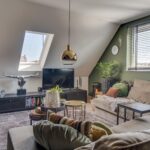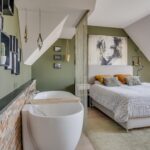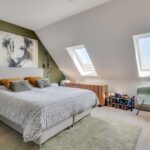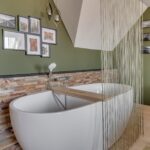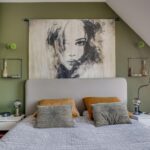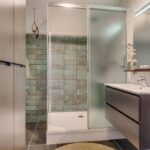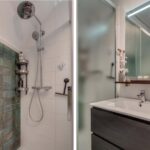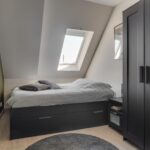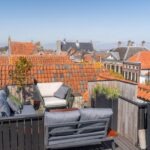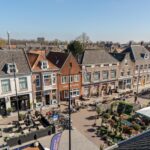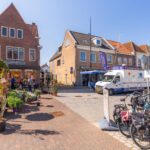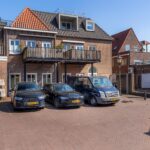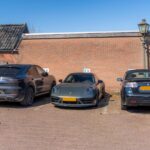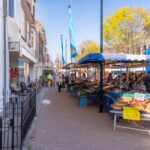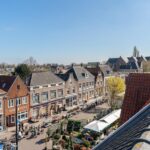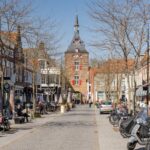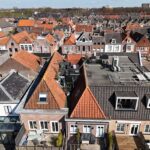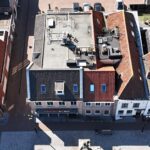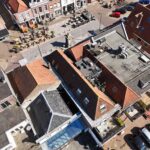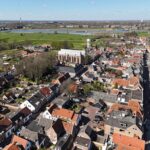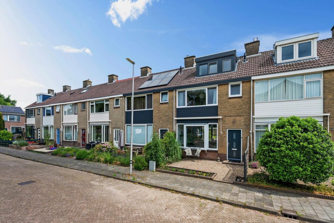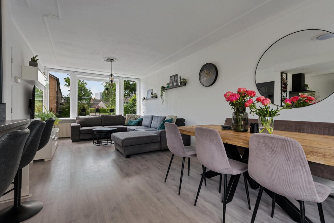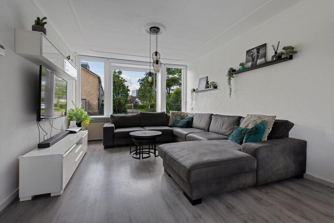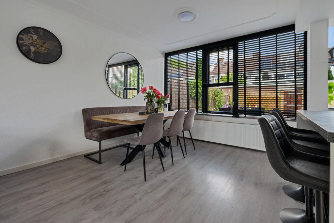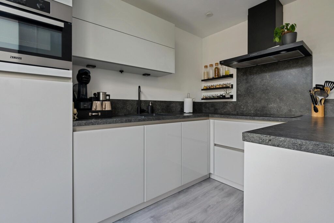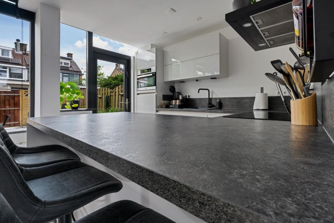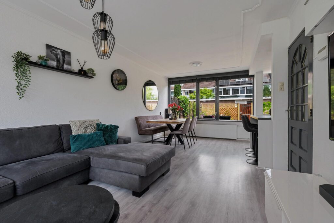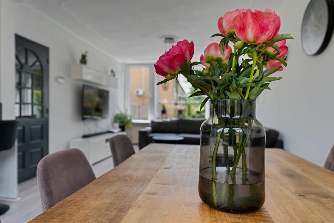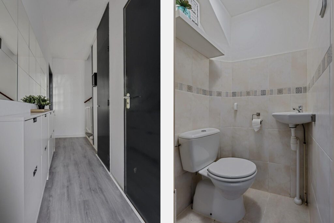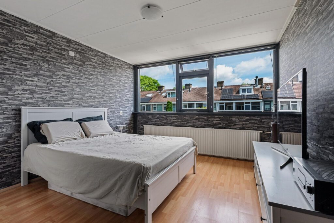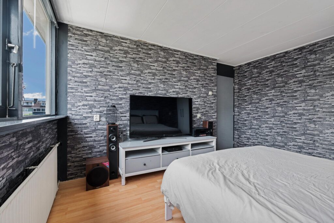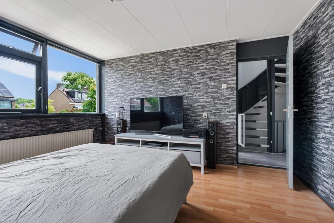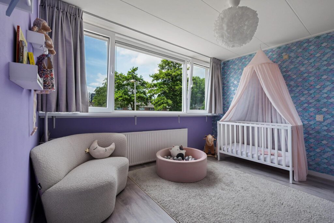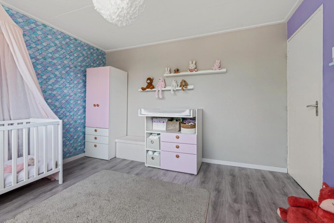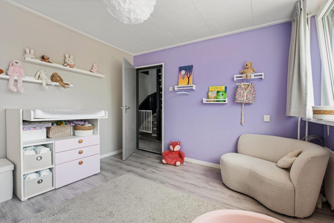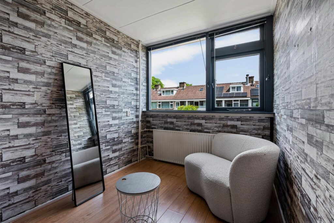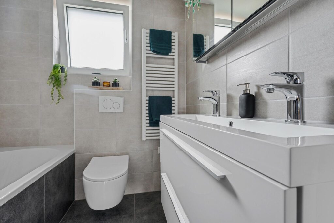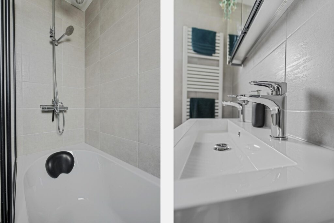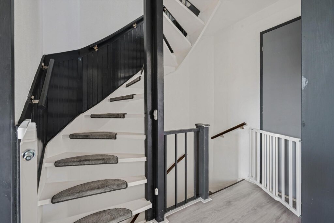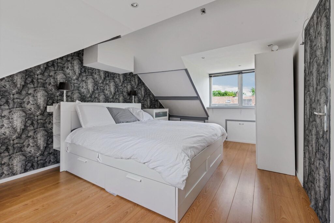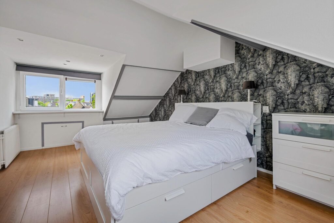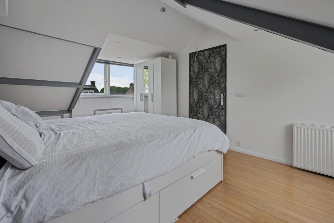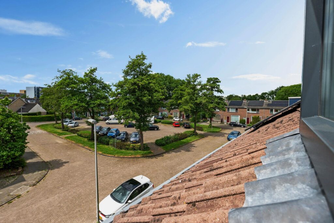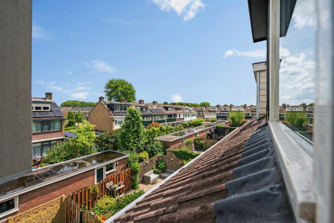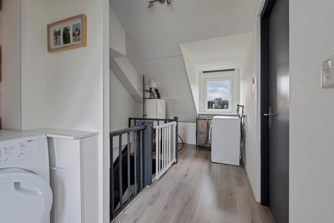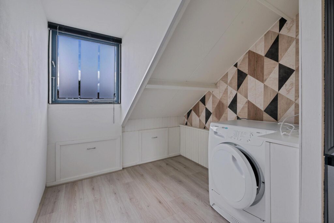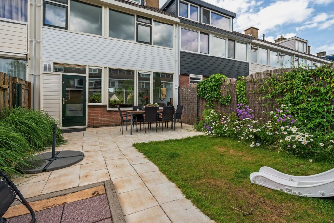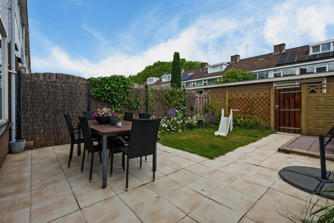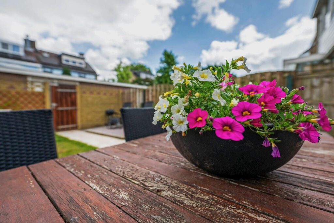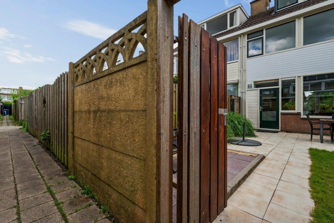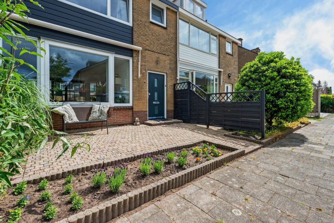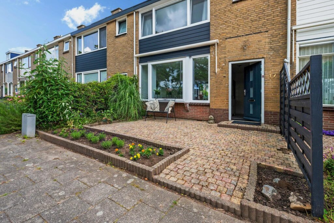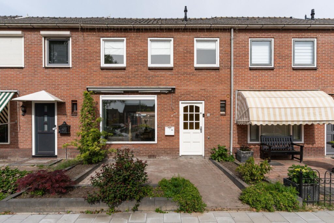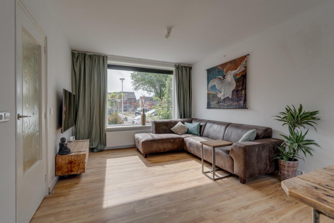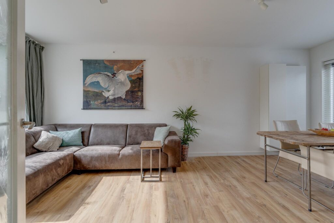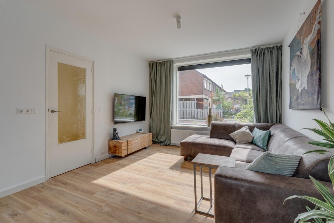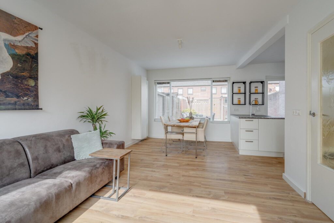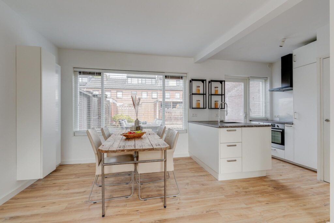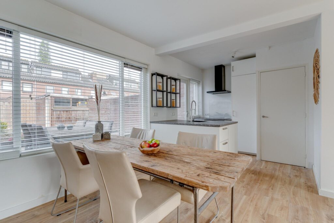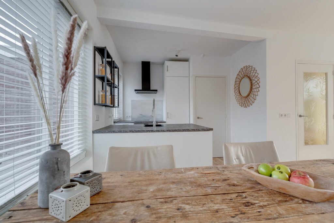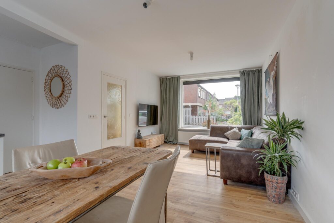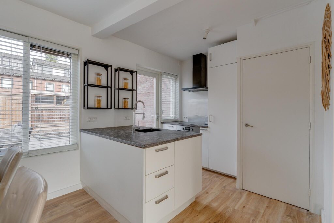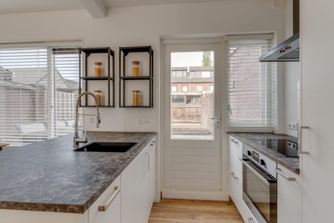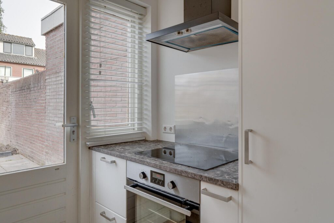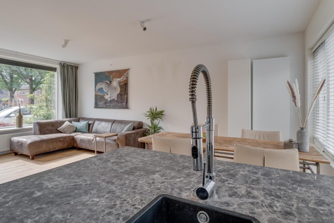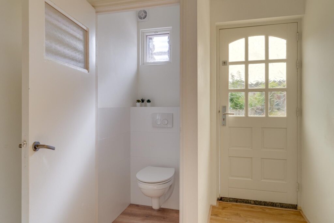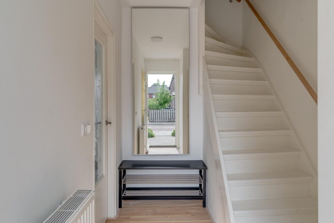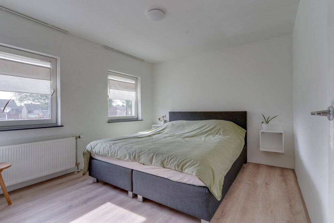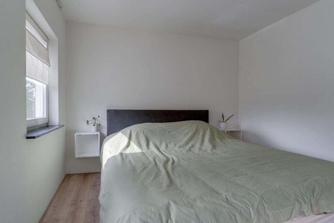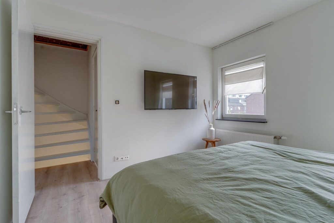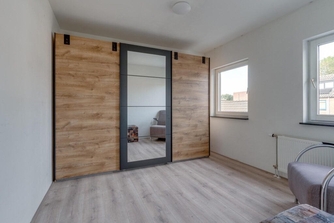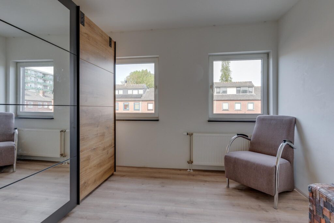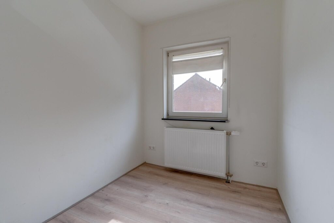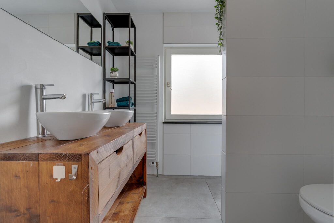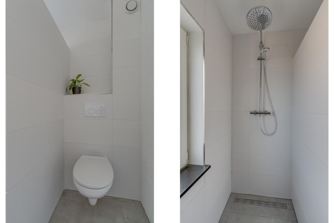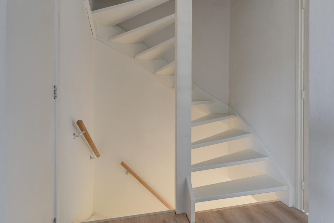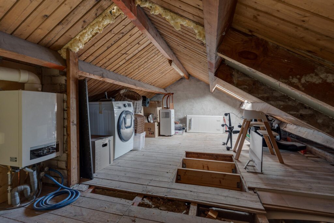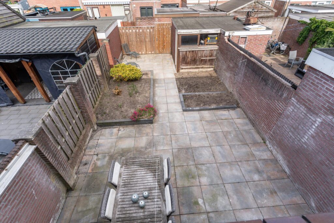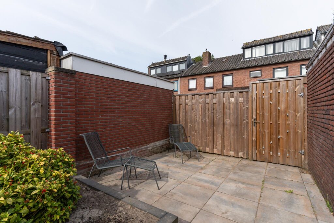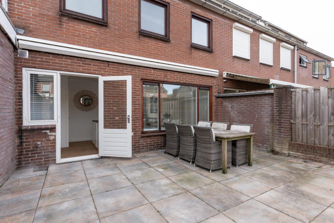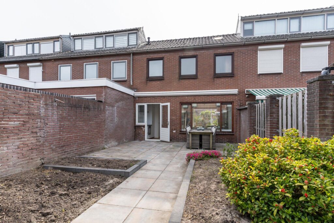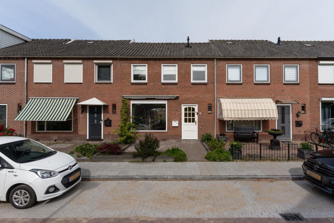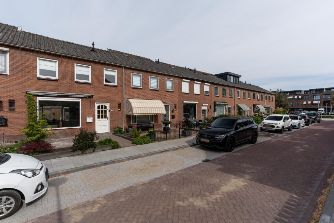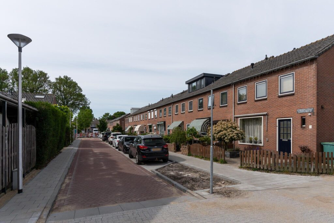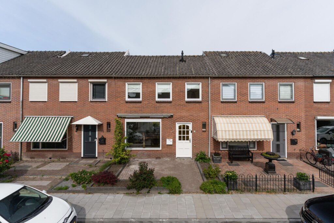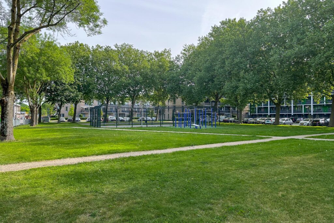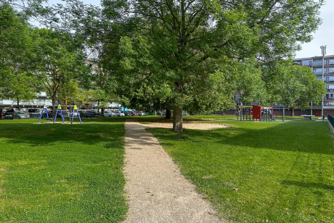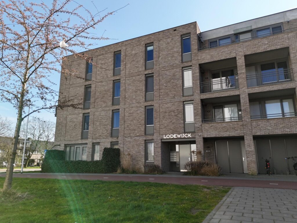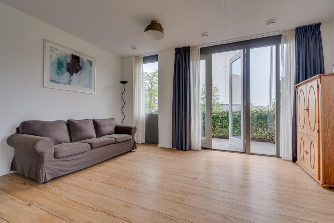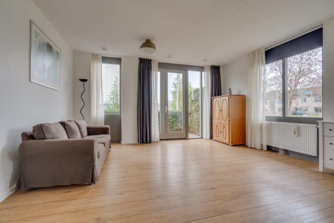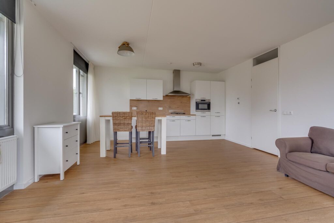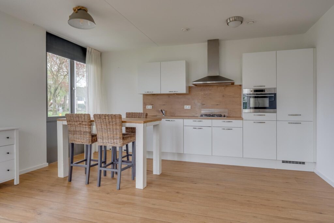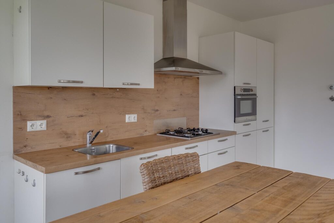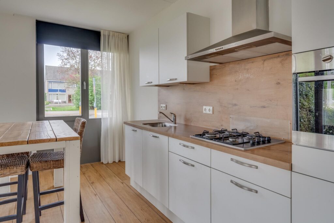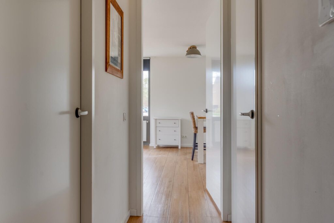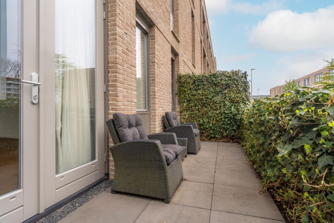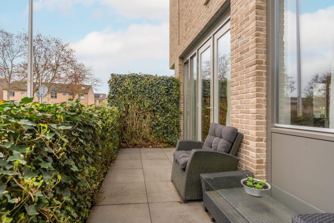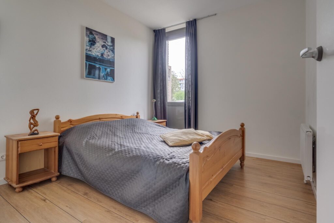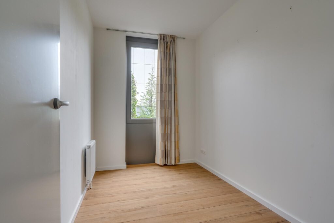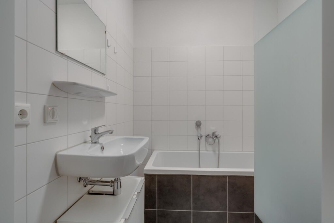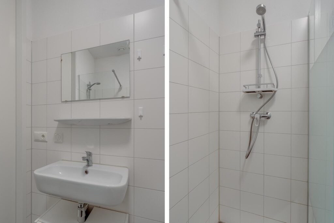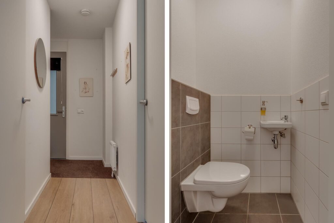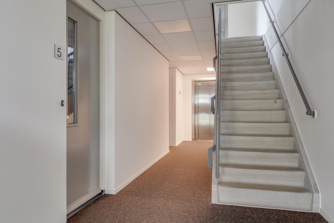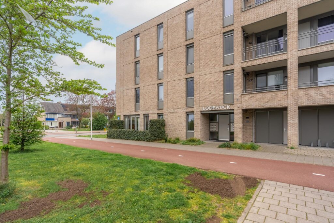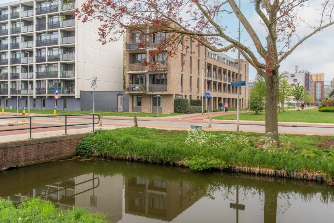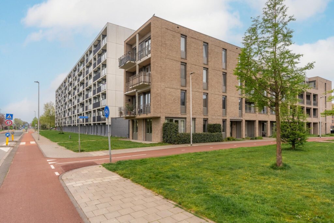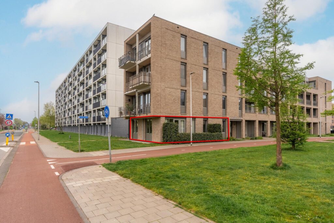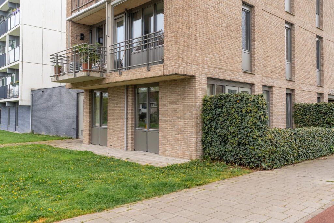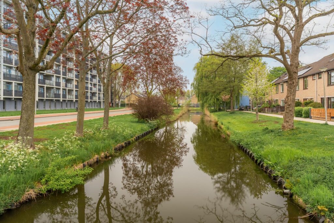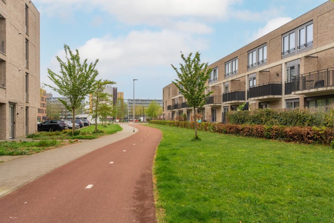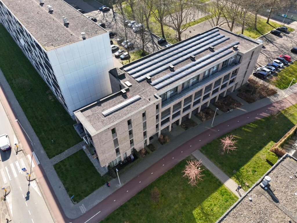Bakkerstraat 5b
4132 VC, VIANEN
90 m2 wonen
perceel
3 kamers
€ 435.000,- k.k.
Kan ik dit huis betalen? Wat worden mijn maandlasten?Deel met je vrienden
Volledige omschrijving
Luxe 3-kamerappartement in de historische binnenstad van Vianen mét eigen parkeerplaats, balkon én royaal dakterras.
Wonen in hartje Vianen, op een locatie vol karakter én met het gemak van alle voorzieningen op loopafstand? Dit luxe 3-kamerappartement op de tweede verdieping van een kleinschalig complex is in 2018 opgeleverd en is onderdeel van het voormalige Rabobankgebouw. Het appartement is uitstekend onderhouden, beschikt over een woonoppervlakte van ca. 90 m², een balkon én een royaal dakterras. Tevens is er een eigen parkeerplaats en berging aanwezig.
Het appartement ligt in de gezellige binnenstad van Vianen, direct aan de Voorstraat: het bruisende hart van het centrum. Je vindt hier een mooie mix van lokale ondernemers, horeca met terrassen, bekende winkels en elke woensdag een weekmarkt. Vianen is een echte evenementenstad met terugkerende activiteiten als de Paardenmarkt en de Sleepbootdagen. Kunstliefhebbers kunnen terecht in het Stedelijk Museum. Het buitengebied met de rivier de Lek ligt op steenworp afstand en nodigt uit tot wandelen, fietsen en recreëren. Ook de uitvalswegen A2 en A27 zijn snel bereikbaar.
Indeling:
Begane grond:
De centrale entree is afgesloten en voorzien van een bellentableau en brievenbussen. Van hieruit is er toegang tot de trapopgang en de bergingen. Voor het gebouw bevindt zich een eigen parkeerterrein van de VvE, waar de eigen parkeerplaats zich bevindt.
Tweede verdieping:
Binnenkomst in de hal, die toegang geeft tot alle vertrekken. Aan de voorzijde bevindt zich de ruime woonkamer en de toegang tot het balkon op het westen. De woonkamer is flexibel in te delen en staat in open verbinding met de luxe inbouwkeuken, voorzien van een (stoom)combi oven, Bora inductiekookplaat met afzuiging, vaatwasser, koelkast met vriezer en voldoende kastruimte.
Het appartement beschikt over twee slaapkamers van ca. 15 en 8 m². De grootste slaapkamer is extra comfortabel uitgevoerd met een vaste kast én een vrijstaand ligbad – een luxe detail dat dit appartement uniek maakt. De badkamer is in 2022 gerenoveerd en ingericht met een ruime inloopdouche, wastafelmeubel met spiegel, designradiator en praktische kasten. Tenslotte is het appartement nog voorzien van een separate toiletruimte met fontein en een inpandige bergkast met de witgoedaansluitingen en de opstelplaats van de Nefit cv-ketel (2017).
Dakterras en balkon:
Via een stalen vlizotrap in de hal is het dakterras bereikbaar. Dit zonnige terras is een absolute meerwaarde, waar je in alle privacy kunt genieten van het uitzicht over de stad en de middag- en avondzon. Ideaal voor een borrel met vrienden.
Daarnaast is er een balkon op het westen, bereikbaar via de woonkamer. Zo heb je op elk moment van de dag een perfecte buitenplek tot jouw beschikking.
Bijzonderheden:
– Appartement in 2018 opgeleverd (gebouw geheel gerenoveerd/getransformeerd in 2017);
– Houten kozijnen met HR+ glas;
– Badkamer vernieuwd in 2022;
– Eigen parkeerplaats en privé berging op afgesloten terrein;
– Gezonde en actieve VvE, servicekosten ca. € 180,- per maand;
– Dakterras én balkon.
Aanvaarding: In overleg
Energielabel: C
Interesse in dit huis? Schakel direct je eigen NVM-aankoopmakelaar in.
Je NVM-aankoopmakelaar komt op voor jouw belang en bespaart je tijd, geld en zorgen.
Adressen van collega NVM-aankoopmakelaars in Vianen vind je op Funda.
Luxury 2-Bedroom Apartment in the Historic City Centre of Vianen with Private Parking, Balcony, and Spacious Rooftop Terrace
Living in the heart of Vianen, in a character-rich location with the convenience of all amenities within walking distance? This luxurious 2-bedroom apartment, located on the second floor of a small-scale complex, was completed in 2018 and is part of the former Rabobank building. The apartment is in excellent condition and offers approximately 90 m² of living space, a balcony, and a spacious rooftop terrace. A private parking space and storage unit are also included.
The apartment is located in the charming historic centre of Vianen, directly on Voorstraat—the lively heart of the town. Here you'll find a delightful mix of local shops, restaurants with outdoor terraces, well-known retail stores, and a weekly market every Wednesday. Vianen is known for its vibrant events, including the annual Horse Market and Tugboat Days. Art enthusiasts can enjoy exhibitions at the Municipal Museum. The nearby countryside and the Lek River are just a stone’s throw away, perfect for walking, cycling, and other outdoor activities. Major highways A2 and A27 are also easily accessible.
Layout
Ground floor:
The main entrance is secured and features an intercom system and mailboxes. From here, there is access to the staircase and storage areas. In front of the building, you'll find the VvE’s (homeowners’ association) private parking lot, where the apartment’s dedicated parking space is located.
Second floor:
Upon entering, you arrive in the hallway which provides access to all rooms. At the front is the spacious living room, which opens onto a west-facing balcony. The layout is flexible and seamlessly connects with the luxurious built-in kitchen, equipped with a (steam) combination oven, Bora induction hob with integrated extractor, dishwasher, fridge-freezer combo, and ample cabinet space.
There are two bedrooms, approximately 15 m² and 8 m² in size. The larger bedroom is designed with extra comfort in mind, featuring a built-in wardrobe and a freestanding bathtub—a unique and luxurious detail. The bathroom was renovated in 2022 and includes a spacious walk-in shower, vanity with mirror, designer radiator, and practical storage cabinets. There is also a separate toilet with a small washbasin, and an internal storage room housing laundry connections and the Nefit central heating boiler (2017).
Rooftop Terrace and Balcony:
A steel loft ladder in the hallway provides access to the rooftop terrace. This sunny and private outdoor space is a true highlight, offering beautiful views of the city and the perfect spot to enjoy the afternoon and evening sun—ideal for relaxing or entertaining.
Additionally, the west-facing balcony is accessible via the living room, giving you a perfect outdoor spot at any time of day.
Key Features:
Apartment completed in 2018 (building fully renovated/transformed in 2017)
Wooden window frames with HR+ glass
Bathroom renovated in 2022
Private parking space and private storage room in a secure area
Well-managed and active homeowners’ association (VvE), monthly service fees approx. €180
Rooftop terrace and balcony
Availability: To be agreed upon
Energy Label: C
Interested in this property?
Be sure to engage your own NVM purchasing agent.
An NVM agent represents your interests and can save you time, money, and stress.
You can find contact details of fellow NVM purchasing agents in Vianen on Funda.
Kenmerken
Status |
Verkocht onder voorbehoud |
Toegevoegd |
30-04-2025 |
Vraagprijs |
€ 435.000,- k.k. |
Appartement vve bijdrage |
€ 180,- |
Servicekosten p/mnd |
€ 180,- |
Woonoppervlakte |
90 m2 |
Externe bergruimte |
6 m2 |
Gebouwgebonden buitenruimte |
13 m2 |
Overige inpandige ruimte |
0 m2 |
Inhoud |
273 m3 |
Aantal kamers |
3 |
Aantal slaapkamers |
2 |
Bouwvorm |
Bestaande bouw |
Energieklasse |
C |
CV ketel type |
Nefit |
Soort(en) verwarming |
Cv Ketel |
CV ketel bouwjaar |
2017 |
CV ketel brandstof |
Gas |
CV ketel eigendom |
Eigendom |
Soort(en) warm water |
Cv Ketel |
Heb je vragen over deze woning?
Neem contact op met
Mirjam Groen
Vestiging
Vianen
Wil je ook door ons geholpen worden? Doe onze gratis huiswaarde check!
Je hebt de keuze uit een online waardebepaling of de nauwkeurige waardebepaling. Beide zijn gratis. Uiteraard is het altijd mogelijk om na de online waardebepaling alsnog een afspraak te maken voor een nauwkeurige waardebepaling. Ga je voor een accurate en complete waardebepaling of voor snelheid en gemak?
