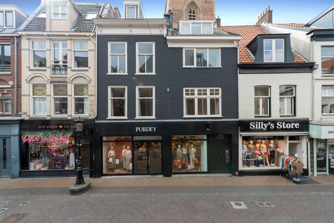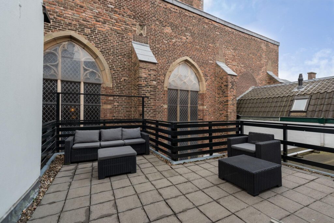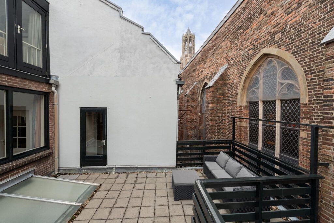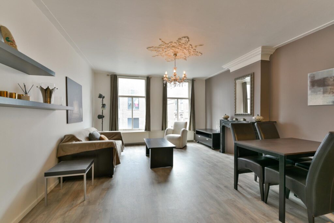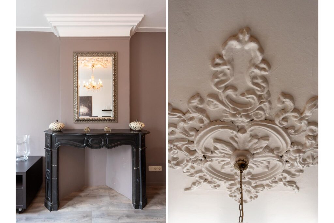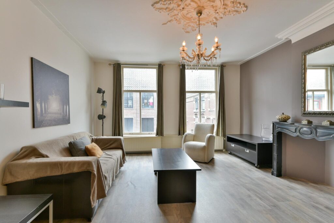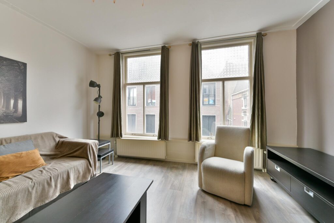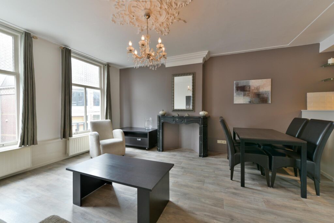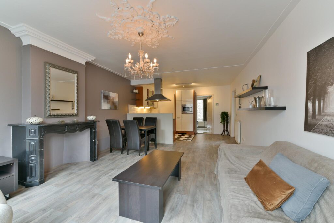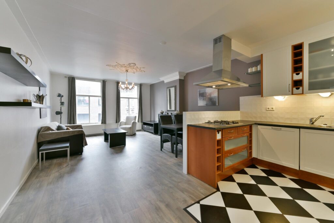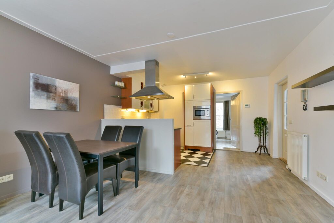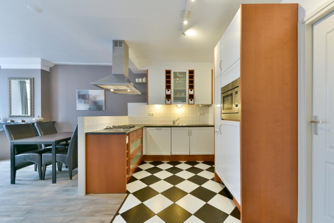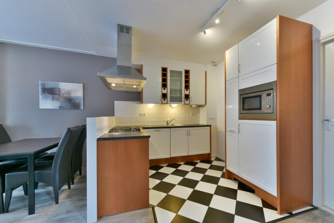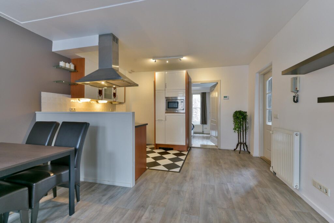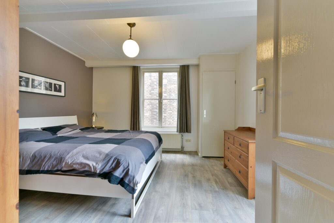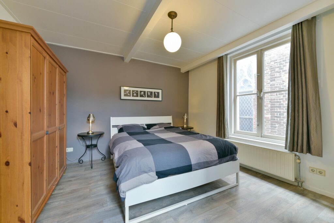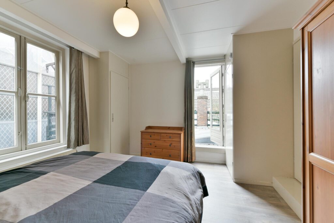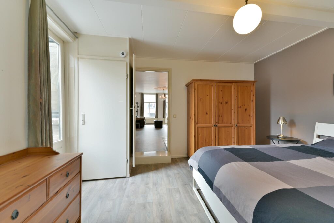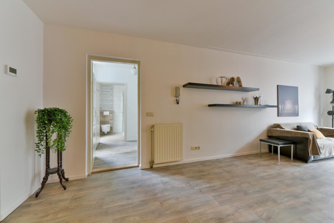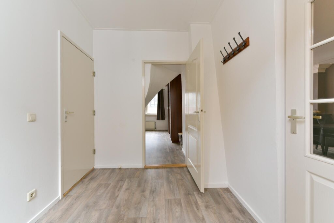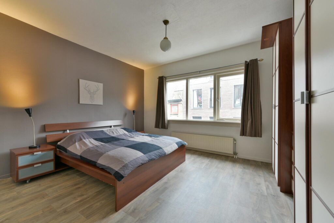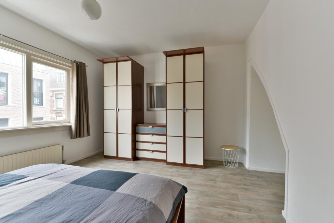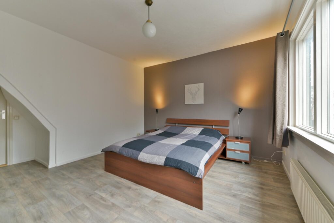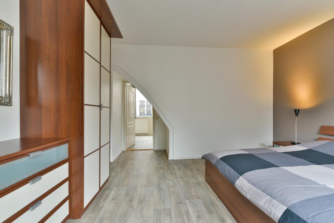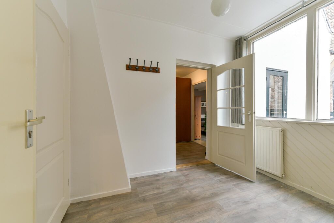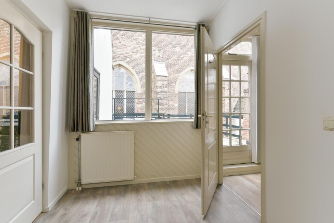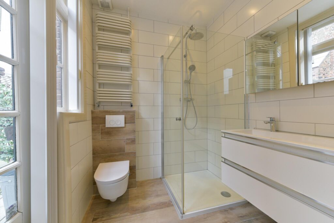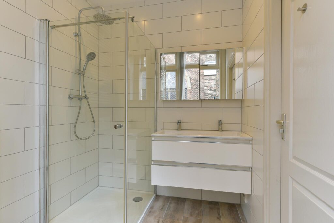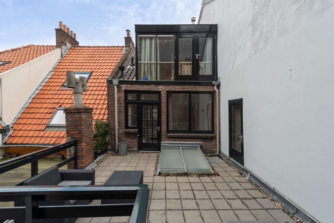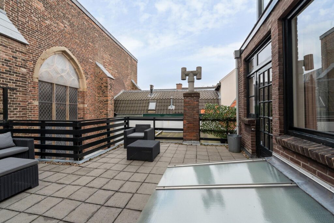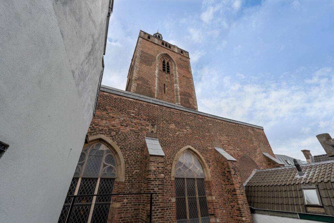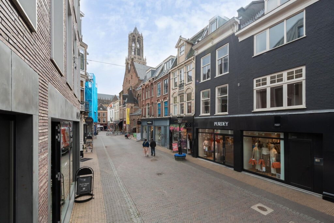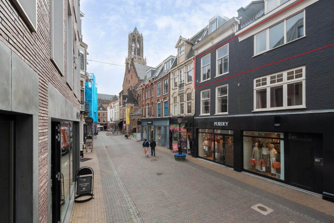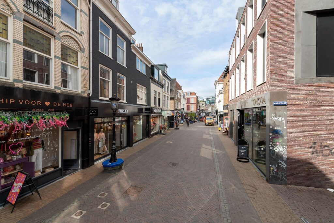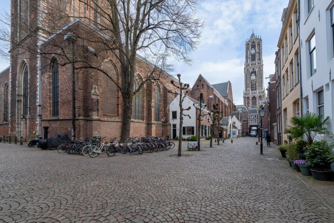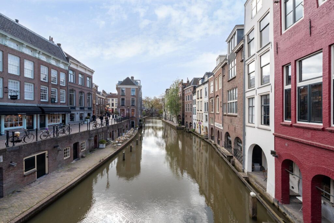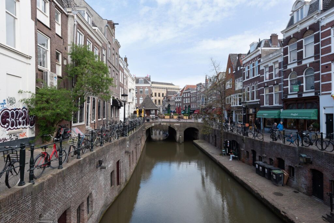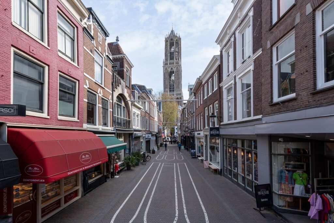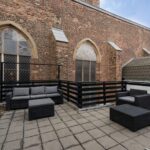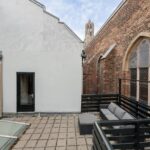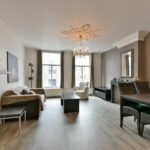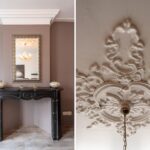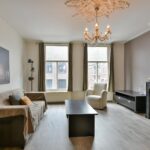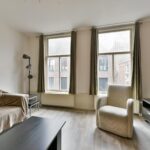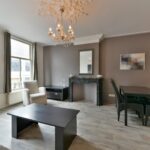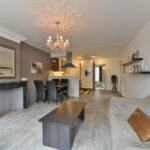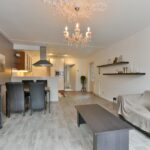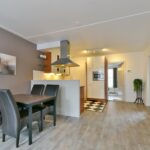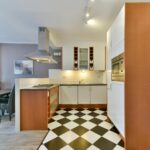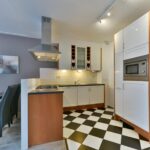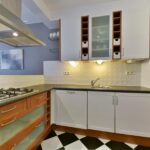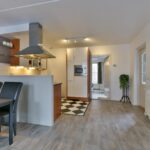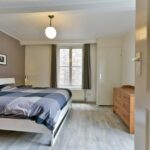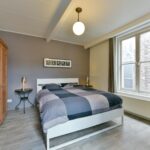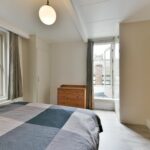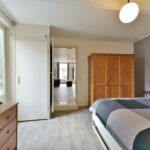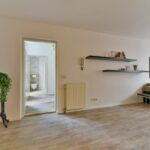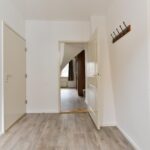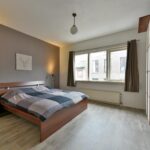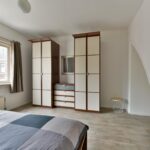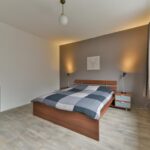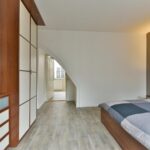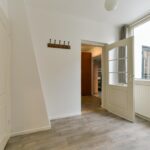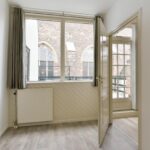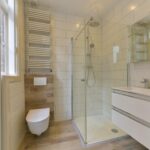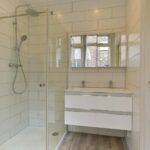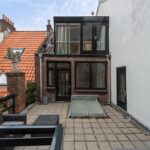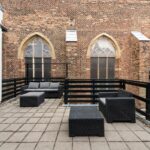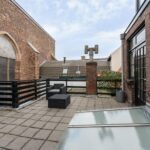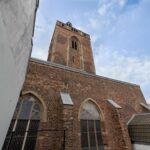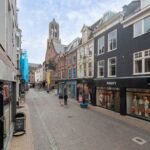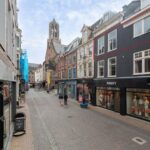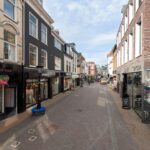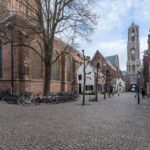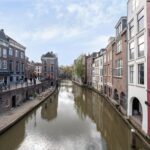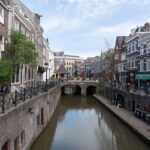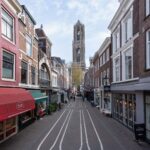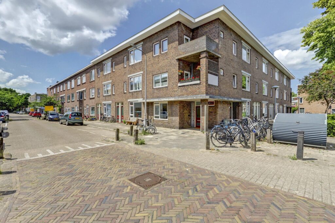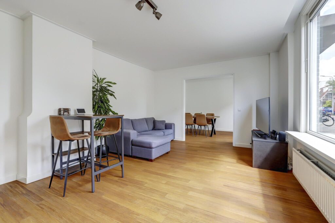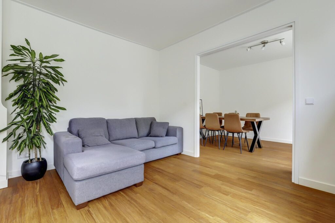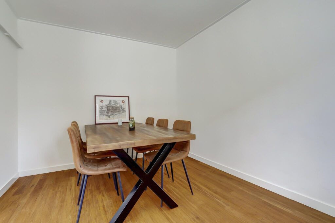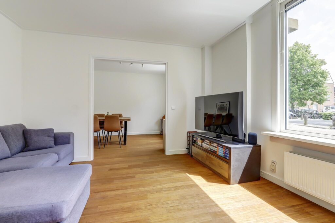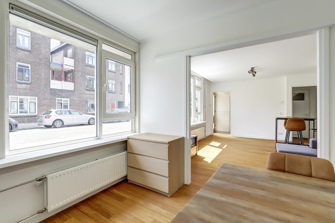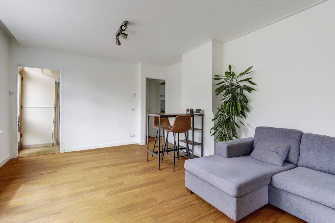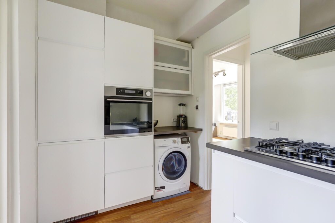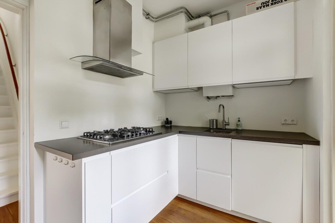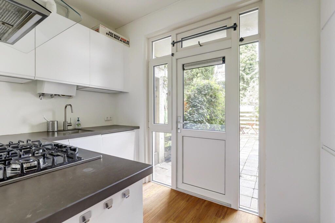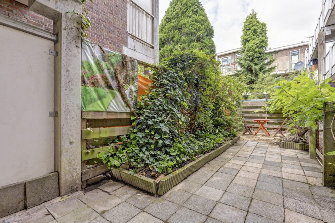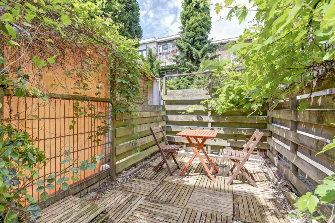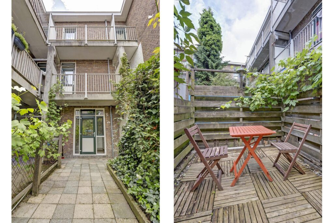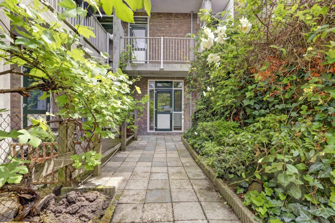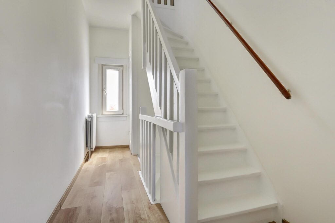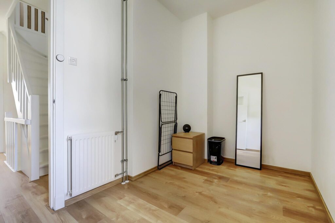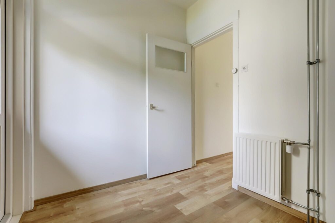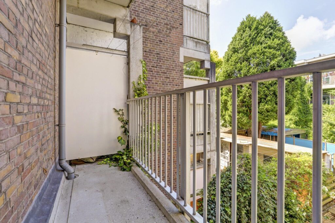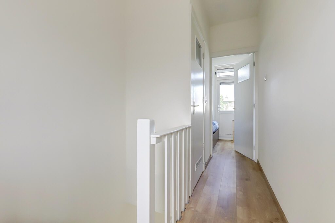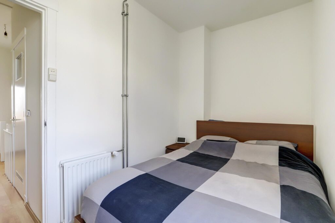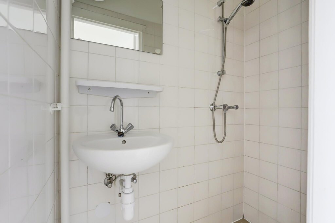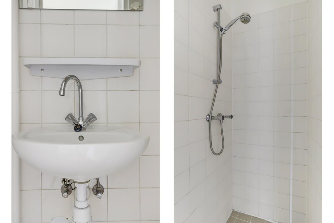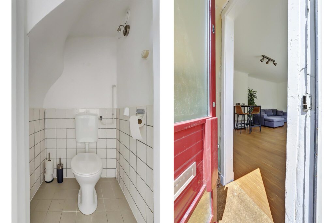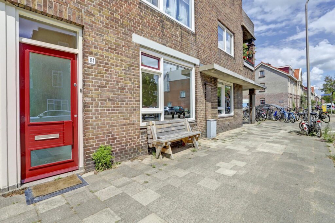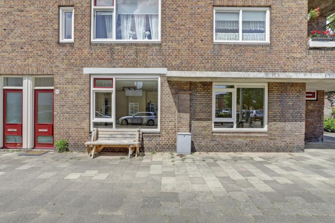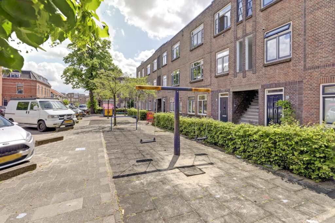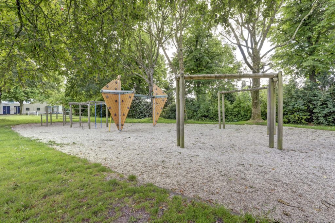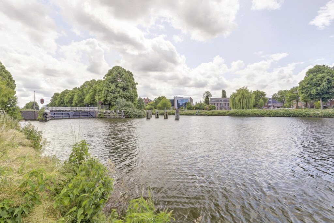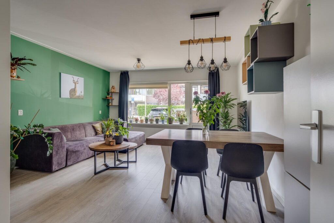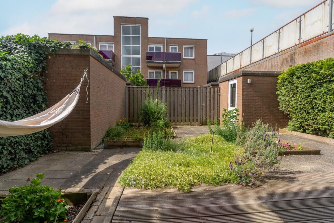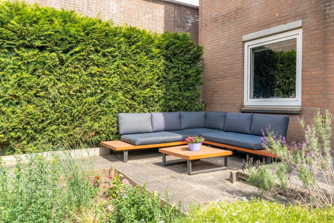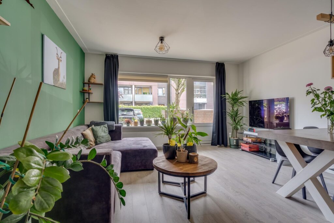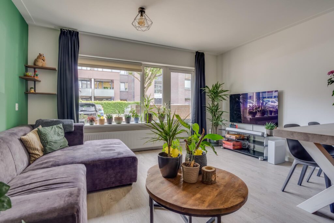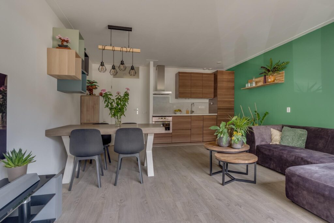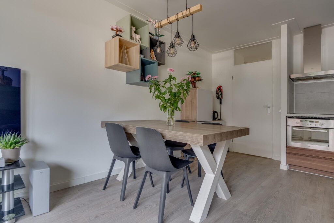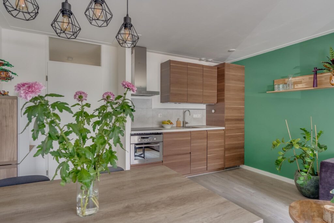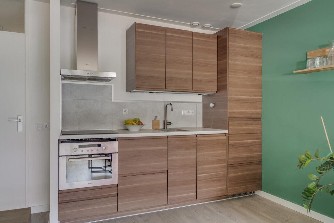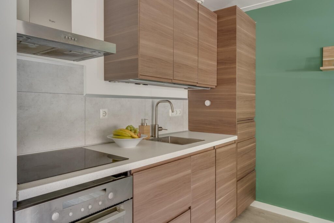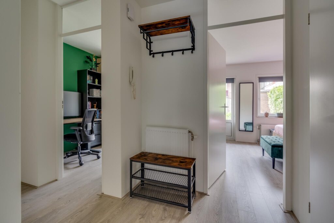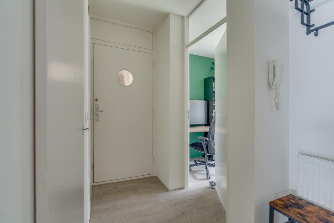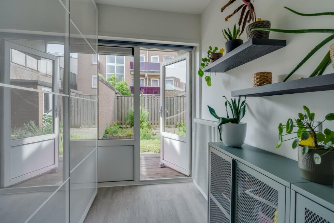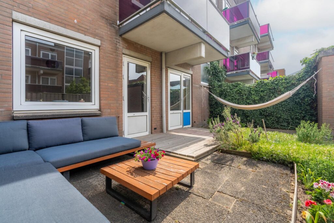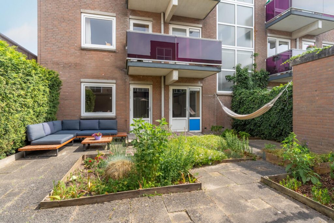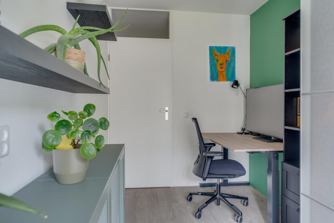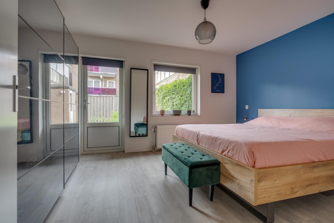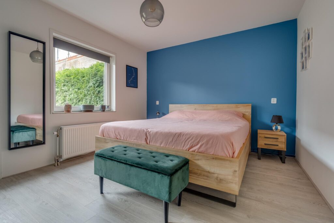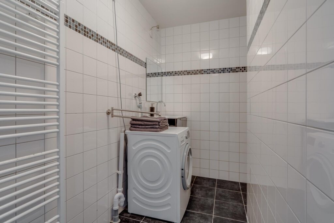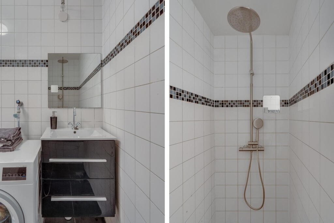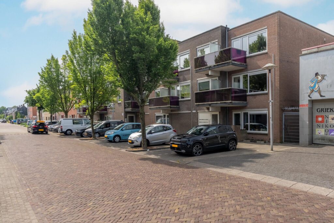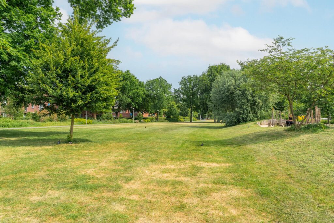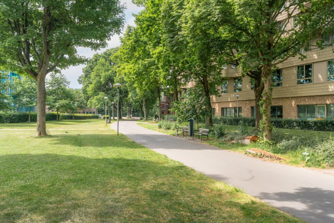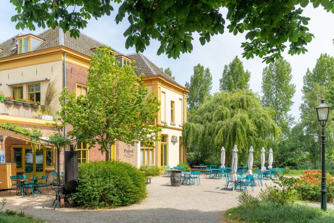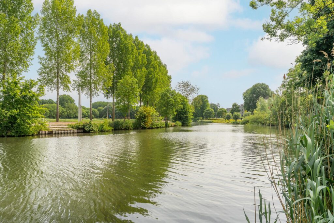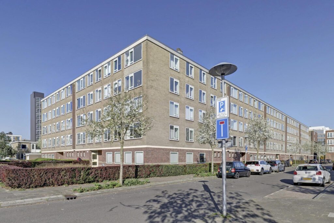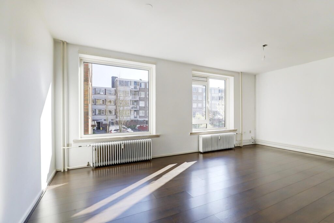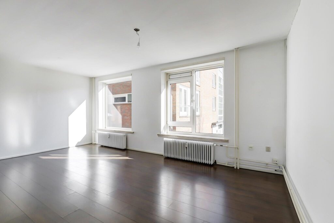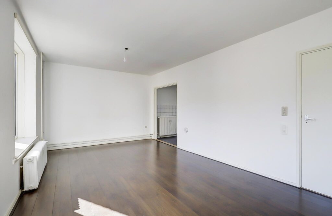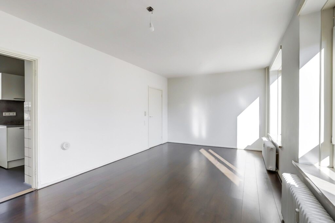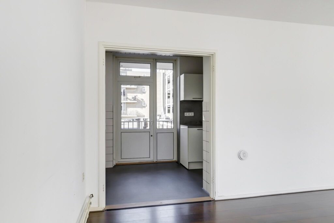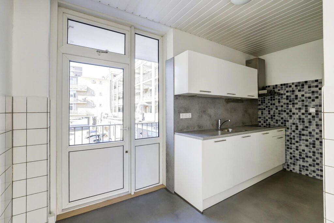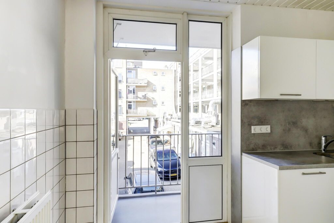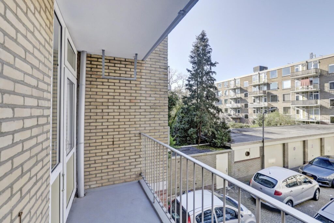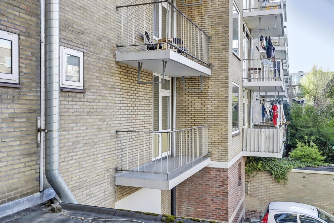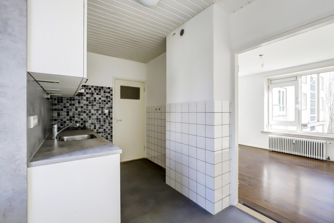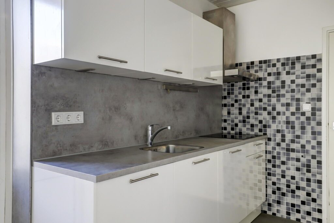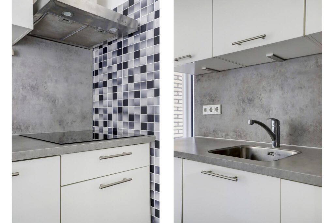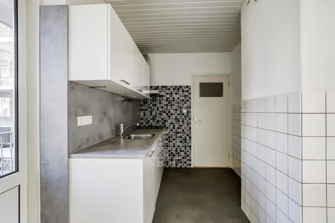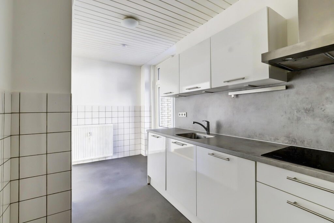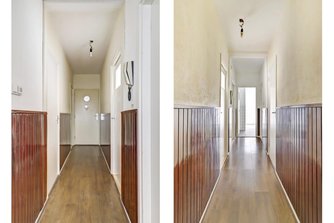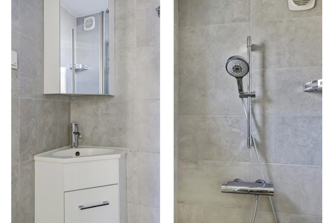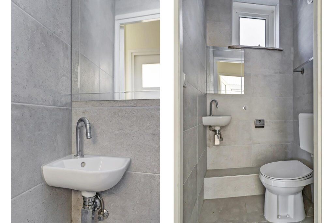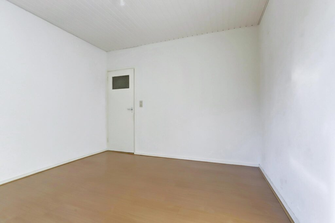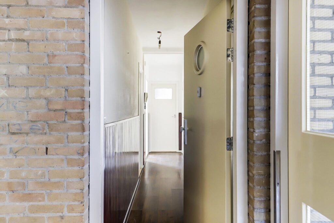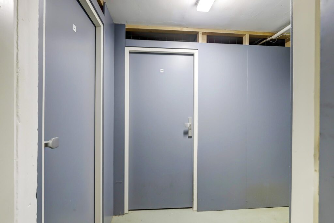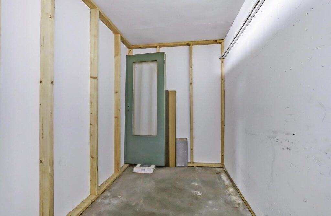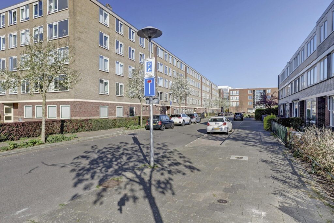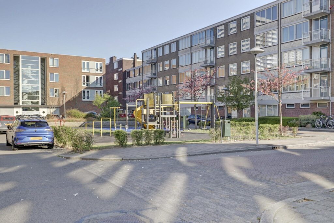Steenweg 16B
3511 JP, UTRECHT
79 m2 wonen
perceel
3 kamers
€ 545.000,- k.k.
Kan ik dit huis betalen? Wat worden mijn maandlasten?Deel met je vrienden
Volledige omschrijving
Wonen op een historische toplocatie in hartje Utrecht – met een uniek dakterras van 24 m² en een adembenemend uitzicht op de Dom en de Buurkerk.
Welkom aan de Steenweg – één van de oudste en meest charmante straten van Utrecht, waar historie en hedendaags comfort moeiteloos samenkomen. Boven de stijlvolle boetiek van Purdey, op de tweede verdieping, wacht een bijzonder appartement van 79 m² op een nieuwe bewoner die houdt van karakter, ruimte én uitzicht.
Historisch pand, modern comfort
In 2001 is het gebouw waarin dit appartement zich bevindt volledig herontwikkeld tot drie moderne appartementen. Daarmee biedt deze woning het beste van twee werelden: een nieuw appartement met alle comfort van nu, in een karakteristiek gebouw. Perfect voor wie op zoek is naar woonkwaliteit, zonder in te leveren op sfeer en historie.
Stadsleven met een vleugje magie
Stel je voor: ontwaken met uitzicht op de iconische Buurkerk, ontbijten op je royale dakterras van 24 m² terwijl de ochtendzon de gevels van de Buurkerk in goud dompelt. Dit is wonen in het hart van de stad, met een unieke rust en privacy die je hier niet zou verwachten.
Indeling met gevoel voor stijl en comfort
De woonkamer van maar liefst 33 m² is heerlijk licht en ademt sfeer en karakter. Authentieke details zoals een klassieke schouw, ornamenten en originele schuiframen versterken de warme uitstraling van de ruimte. Vanuit de woonkamer kijk je uit op het levendige straatbeeld van de Steenweg, terwijl je dankzij de ligging toch volop privacy ervaart – jouw eigen rustige cocon midden in de stad. Aan de achterzijde van de woonkamer bevindt zich de gezellige woonkeuken, die perfect in het geheel opgaat en is voorzien van diverse inbouwapparatuur.
De woning beschikt over twee slaapkamers – één aan de voorzijde van 17 m², bereikbaar via de hal, en één aan de achterzijde van 14 m², toegankelijk vanuit de woonkamer. De slaapkamer aan de voorzijde biedt een charmant uitzicht op de karakteristieke gevels van de historische Steenweg en vangt het zachte ochtendlicht – een fijne plek om de dag rustig te beginnen.
De achtergelegen slaapkamer is een oase van rust en licht, met grote raampartijen die uitkijken op de indrukwekkende gotische ramen van de Buurkerk – een uitzicht dat nooit verveelt. Via een openslaande deur stap je hier zó het ruime dakterras op.
Ook de moderne badkamer, voorzien van een inloopdouche, een stijlvol dubbel wastafelmeubel en een toilet, biedt directe toegang tot het terras. Comfort en karakter komen hier moeiteloos samen.
Kleinschalig en karakteristiek complex
Het appartement maakt deel uit van een kleinschalig complex met slechts drie woningen. Via de eigen opgang naast de Purdey betreed je de gemeenschappelijke entree. Op de begane grond is onder de trap bergruimte beschikbaar voor de drie appartementen – ideaal voor fietsen of extra opslag.
Waarom dit appartement?
– In 2001 gerealiseerd met moderne voorzieningen in een historisch pand
– Adembenemend uitzicht op de Domtoren en de Buurkerk
– Uniek dakterras van maar liefst 24 m²
– Energielabel B
– Twee slaapkamers royale slaapkamers
– Midden in het levendige centrum, met alle stadse voorzieningen binnen handbereik
Een verborgen parel in het hart van Utrecht – voor wie groots wil wonen op een plek waar de stad tot leven komt.
Bijzonderheden:
– Het complex verkeert in uitstekende bouwkundige staat, met zowel de constructie als de installaties in zeer goede conditie. De Vereniging van Eigenaren (VvE) is momenteel in oprichting; de maandelijkse servicekosten zullen worden vastgesteld zodra de VvE formeel is opgericht en de begroting is opgesteld;
– Ouderdoms, asbest en niet-zelfbewoningsclausule zullen in de koopakte worden opgenomen;
– Er is geen lijst van zaken of vragenlijst beschikbaar;
– Oplevering kan snel.
Interesse in dit huis? Schakel direct uw eigen NVM-aankoopmakelaar in.
Uw NVM-aankoopmakelaar komt op voor uw belang en bespaart u tijd, geld en zorgen.
Laat je betoveren. Dit appartement is meer dan een huis – het is een beleving.
Living at a Historic Prime Location in the Heart of Utrecht – with a Unique 24 m² Rooftop Terrace and Breathtaking Views of the Dom Tower and the Buurkerk
Welcome to Steenweg – one of Utrecht’s oldest and most charming streets, where history and contemporary comfort blend effortlessly. Above the stylish Purdey boutique, on the second floor, a remarkable 79 m² apartment awaits a new resident who appreciates character, space, and an exceptional view.
City Living with a Touch of Magic
Imagine waking up to the iconic Buurkerk in sight, enjoying breakfast on your generous 24 m² rooftop terrace as the morning sun bathes the church's façades in golden light. This is living in the vibrant heart of the city, yet with a surprising sense of peace and privacy.
Layout Designed for Style and Comfort
The spacious 33 m² living room is beautifully bright and exudes character and charm. Authentic features such as a classic fireplace, decorative ceiling ornaments, and original sliding windows enhance the warm atmosphere of the space. From the living room, you overlook the lively streetscape of the Steenweg, while still enjoying privacy thanks to the apartment’s ideal positioning – your own serene cocoon in the heart of the city. At the rear of the living room, you’ll find a cozy kitchen-diner, seamlessly integrated and equipped with various built-in appliances.
The apartment offers two spacious bedrooms – one at the front (17 m²), accessible from the hallway, and one at the rear (14 m²), entered via the living room. The front bedroom offers a charming view of the historic façades along Steenweg and captures the soft morning light – a perfect place to start the day peacefully.
The rear bedroom is a haven of tranquility and natural light, featuring large windows overlooking the impressive Gothic windows of the Buurkerk – a view that never gets old. Through French doors, you step directly onto the expansive rooftop terrace.
The modern bathroom, equipped with a walk-in shower, a stylish double vanity unit, and a toilet, also offers direct access to the terrace. Comfort and character blend seamlessly here.
Charming, Small-Scale Complex
The apartment is part of a small-scale complex with only three residences. Through your own private entrance next to Purdey, you enter the shared hallway. On the ground floor, storage space is available under the stairs for the three apartments – ideal for bikes or extra storage.
Why Choose This Apartment?
- Breathtaking views of the Dom Tower and the Buurkerk
- Unique 24 m² rooftop terrace
- Energy label B
- Two spacious bedrooms
- Located in the bustling city center, with all urban amenities within easy reach
A hidden gem in the heart of Utrecht – for those who want to live large in a place where the city truly comes to life.
Details:
- The complex is in excellent structural condition, with both the building and installations in very good shape. The homeowners' association (VvE) is currently being established; monthly service charges will be determined once the VvE is formally set up and the budget is finalized;
- An age clause, asbestos clause, and non-owner-occupied clause will be included in the purchase agreement;
- Quick delivery possible.
Interested in this home?
Contact your own NVM purchasing agent today.
Your NVM agent represents your interests and can save you time, money, and stress.
Let yourself be enchanted. This apartment is more than a home – it's an experience.
Kenmerken
Status |
Beschikbaar |
Toegevoegd |
23-04-2025 |
Vraagprijs |
€ 545.000,- k.k. |
Woonoppervlakte |
79 m2 |
Externe bergruimte |
0 m2 |
Gebouwgebonden buitenruimte |
24 m2 |
Overige inpandige ruimte |
0 m2 |
Inhoud |
252 m3 |
Aantal kamers |
3 |
Aantal slaapkamers |
2 |
Bouwvorm |
Bestaande bouw |
Energieklasse |
B |
CV ketel type |
Remeha |
Soort(en) verwarming |
Cv Ketel |
CV ketel brandstof |
Gas |
CV ketel eigendom |
Eigendom |
Soort(en) warm water |
Cv Ketel |
Heb je vragen over deze woning?
Neem contact op met
Huib Eijlander
Vestiging
Utrecht
Wil je ook door ons geholpen worden? Doe onze gratis huiswaarde check!
Je hebt de keuze uit een online waardebepaling of de nauwkeurige waardebepaling. Beide zijn gratis. Uiteraard is het altijd mogelijk om na de online waardebepaling alsnog een afspraak te maken voor een nauwkeurige waardebepaling. Ga je voor een accurate en complete waardebepaling of voor snelheid en gemak?
