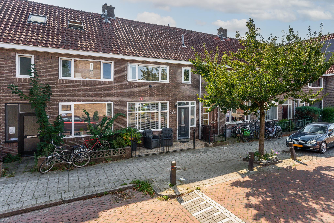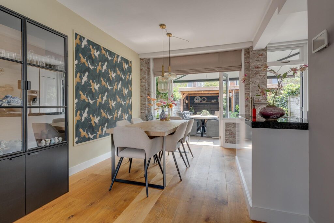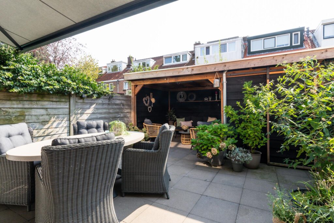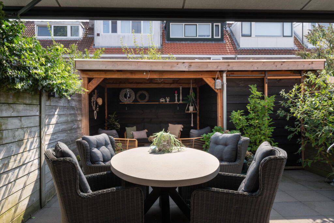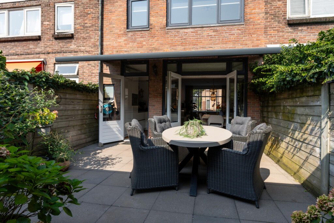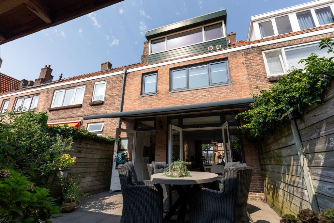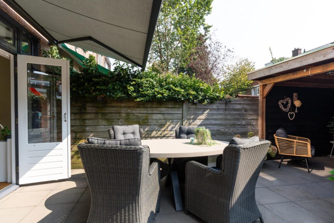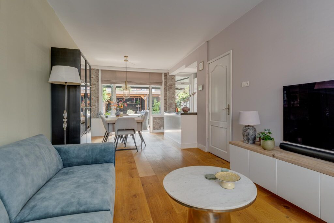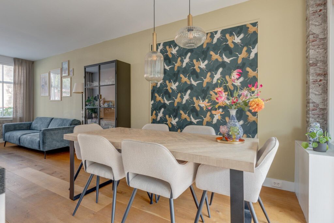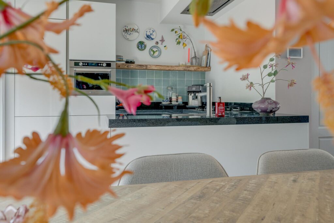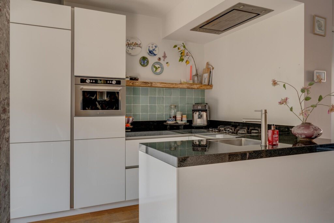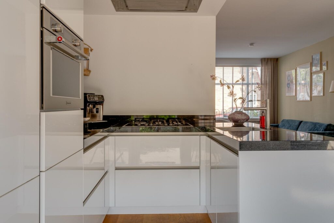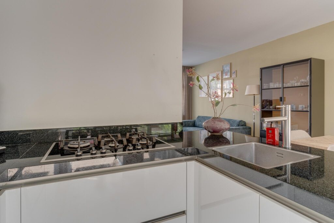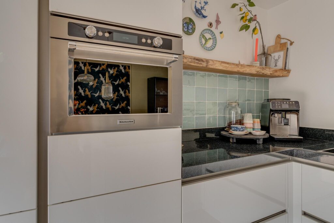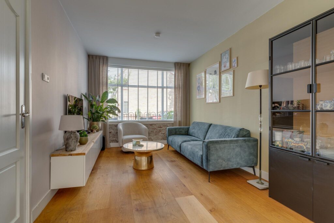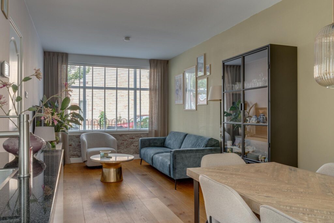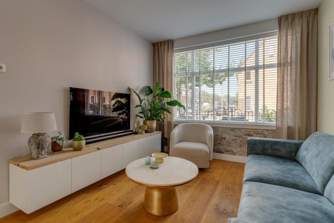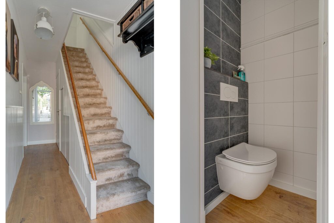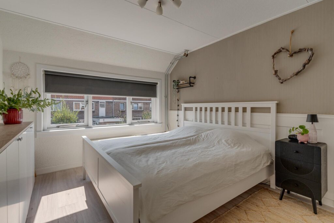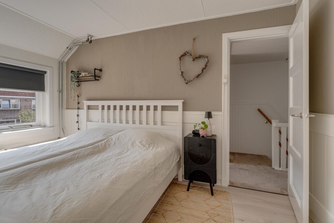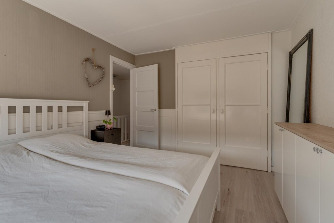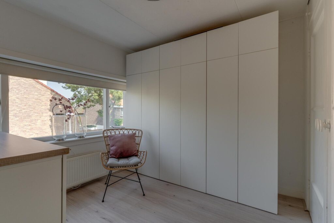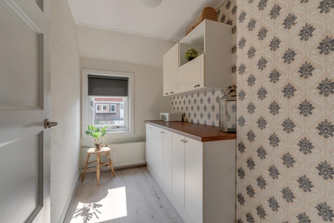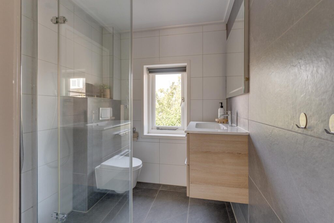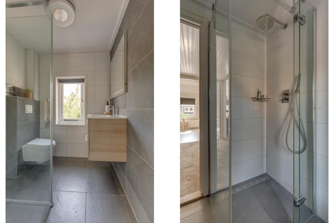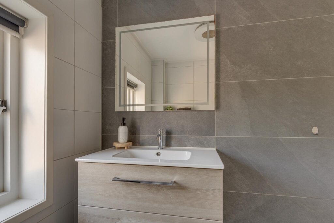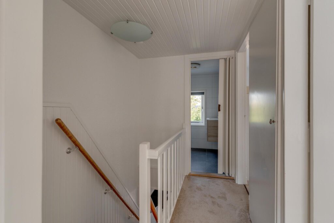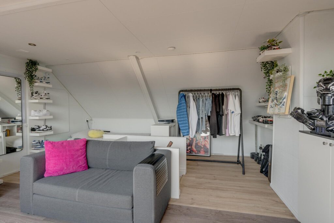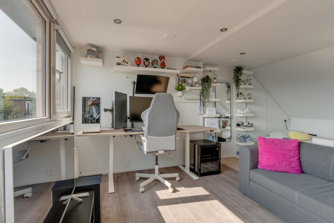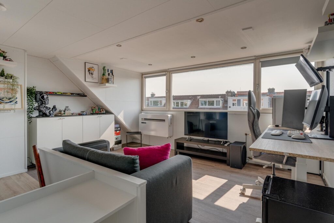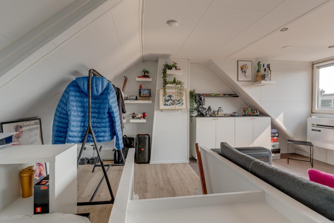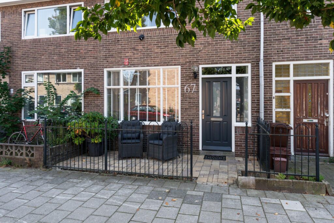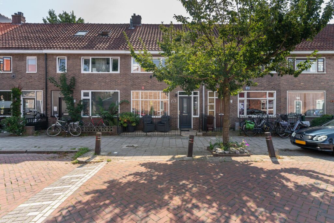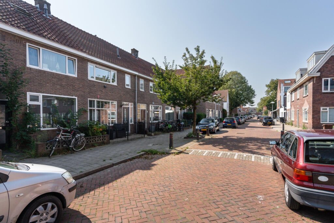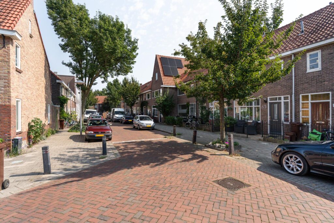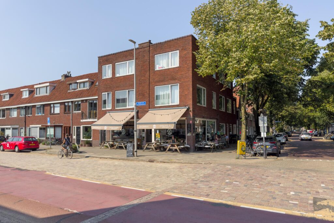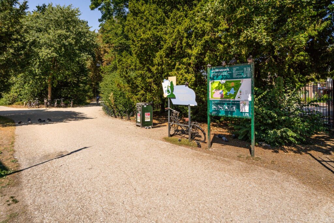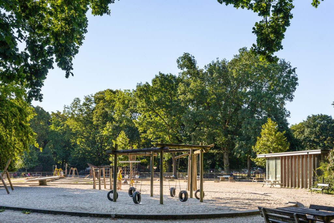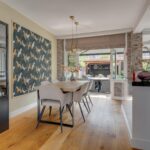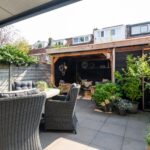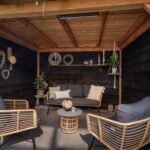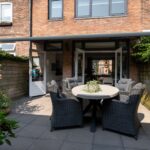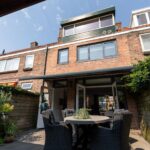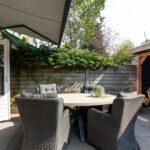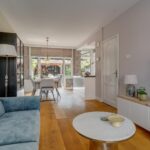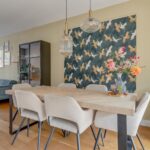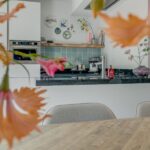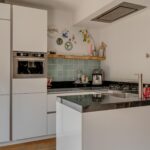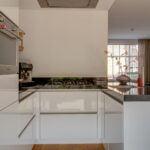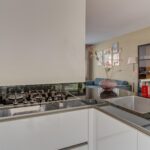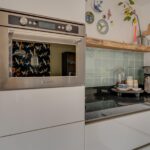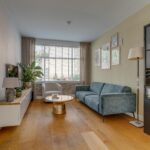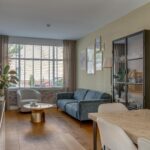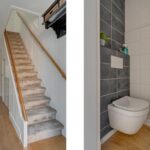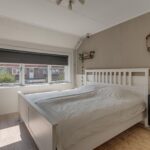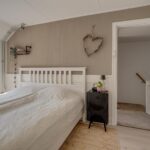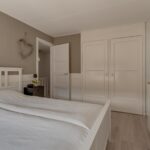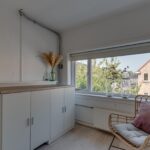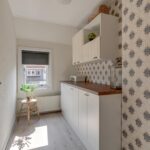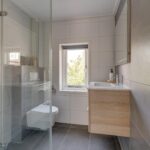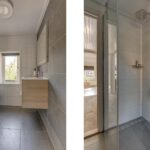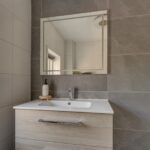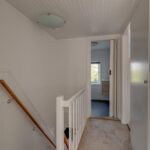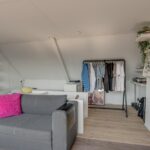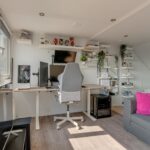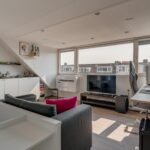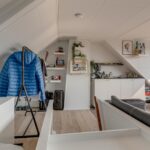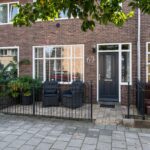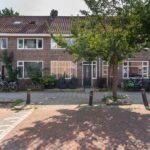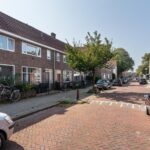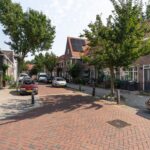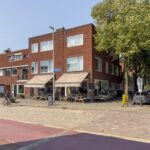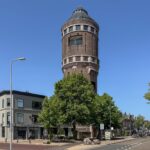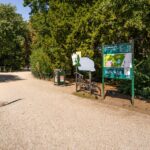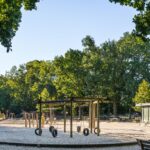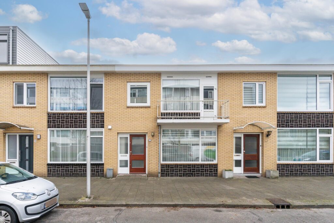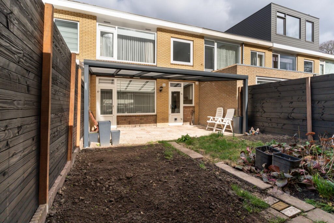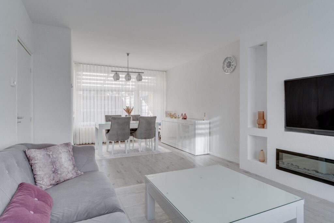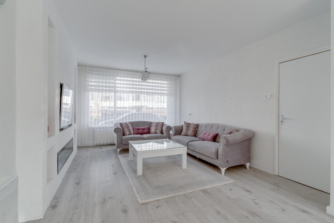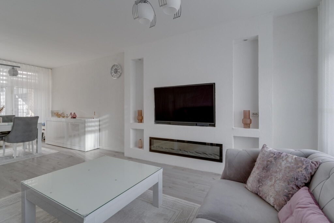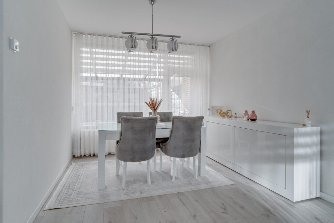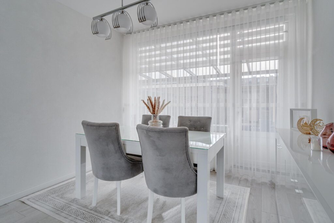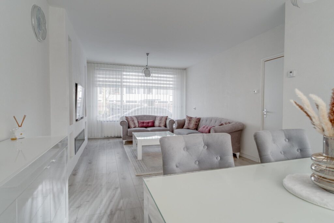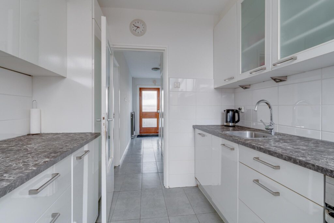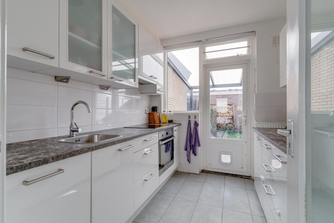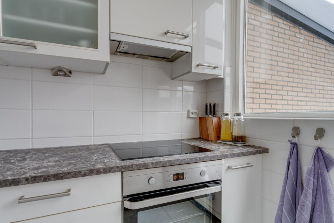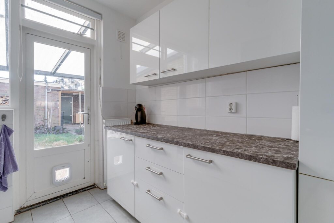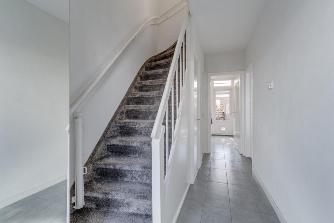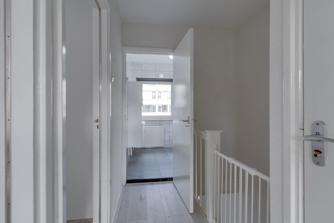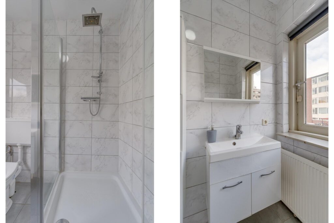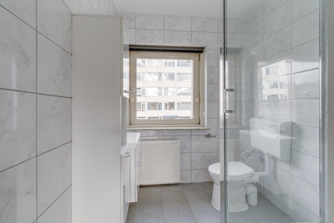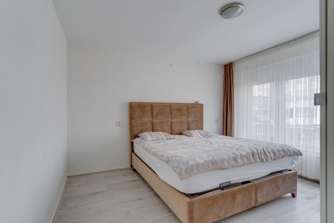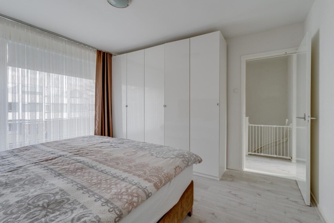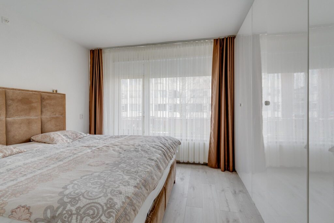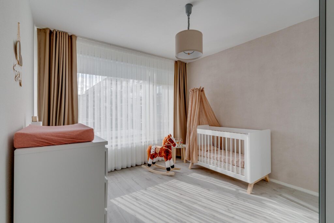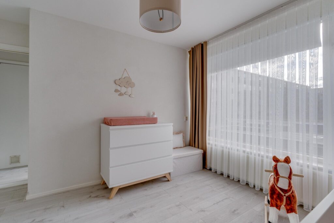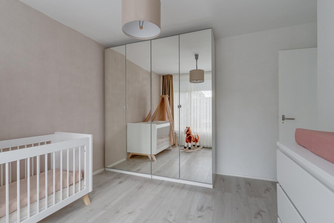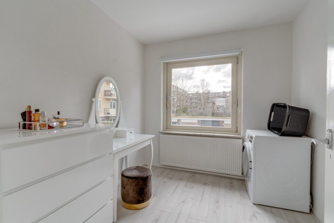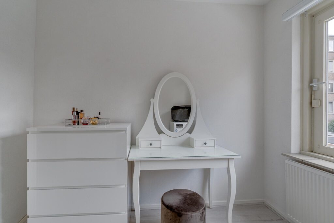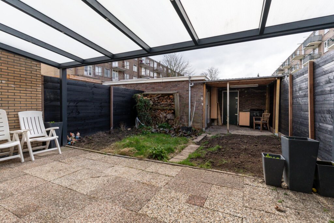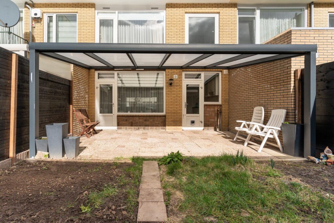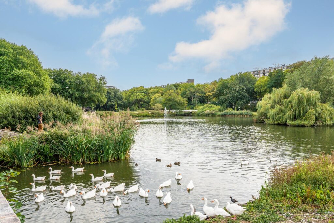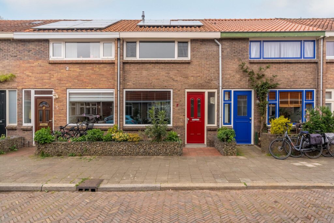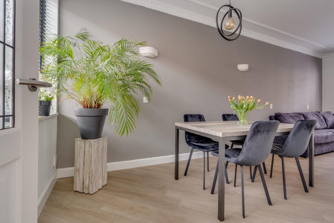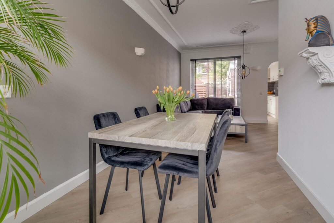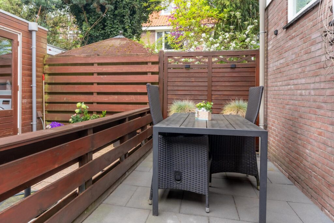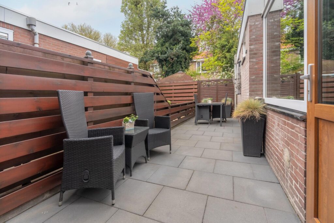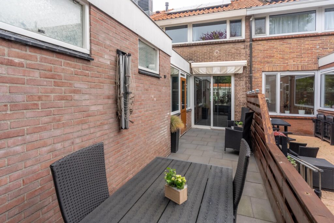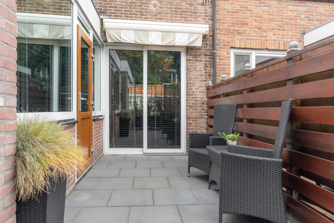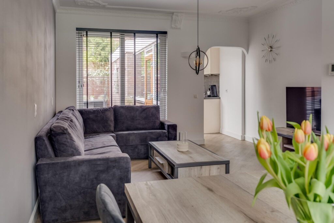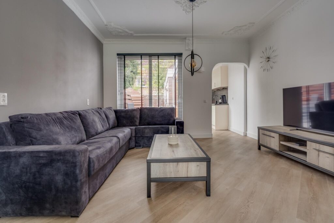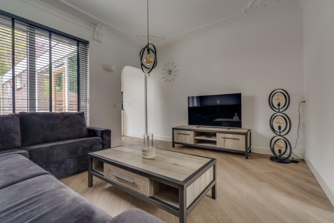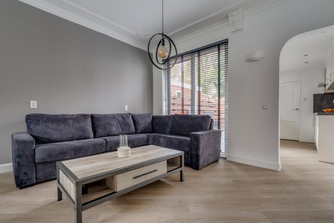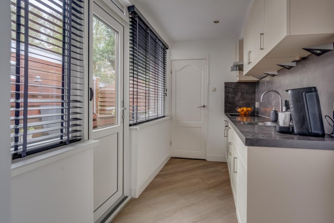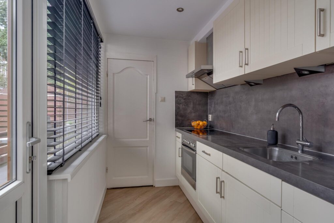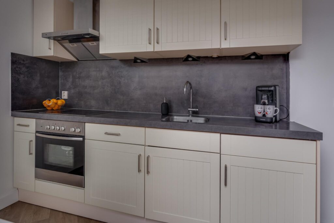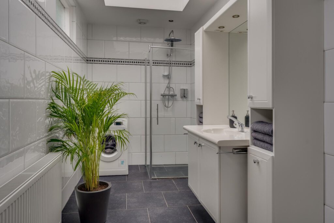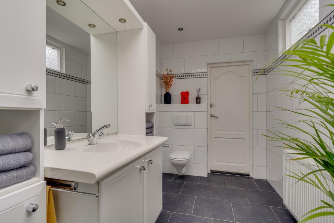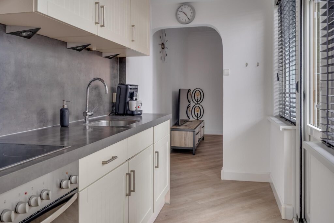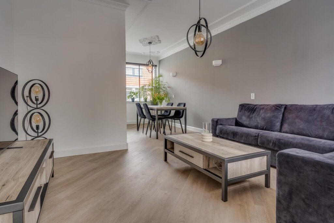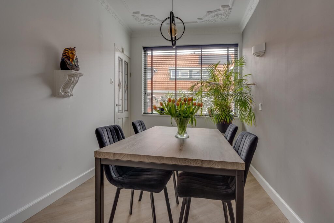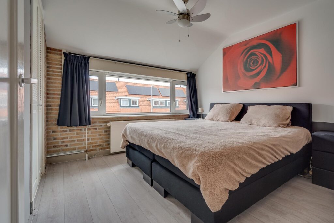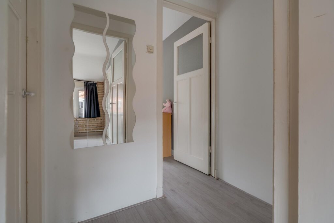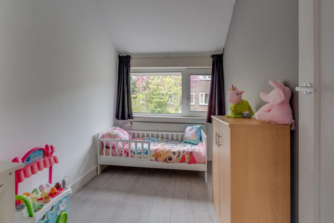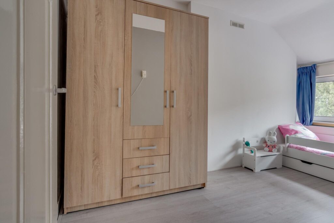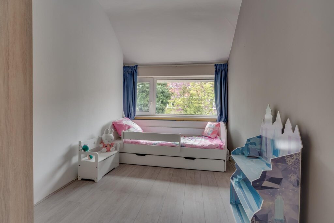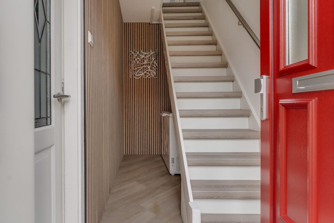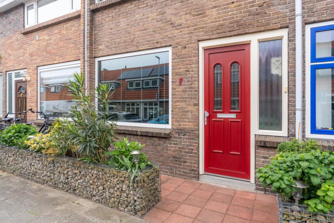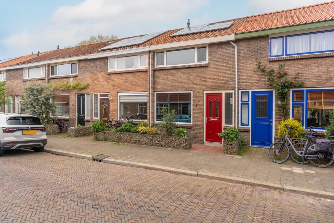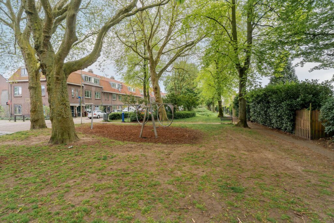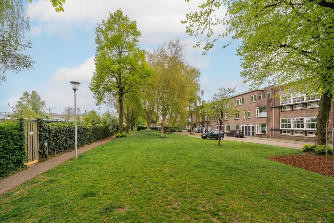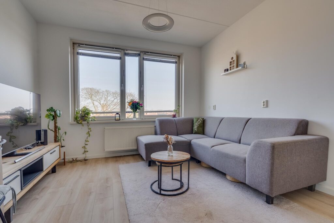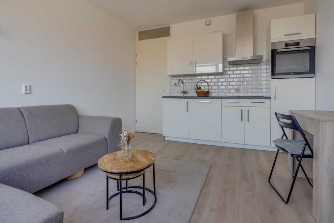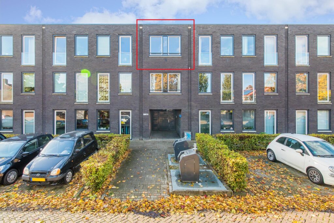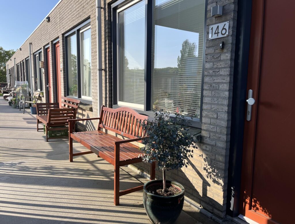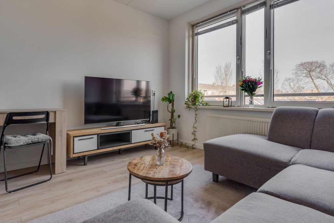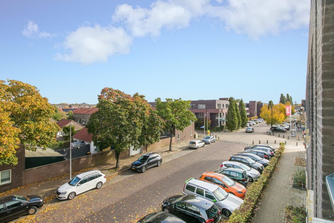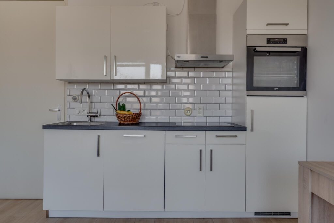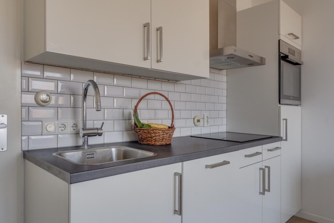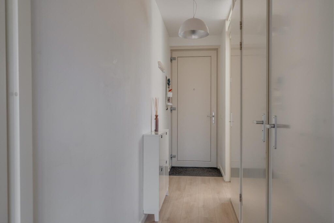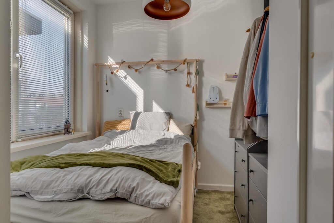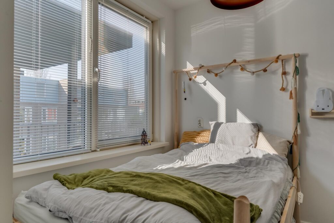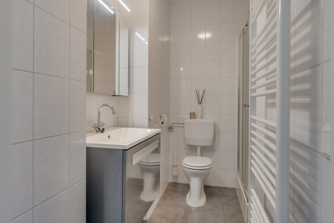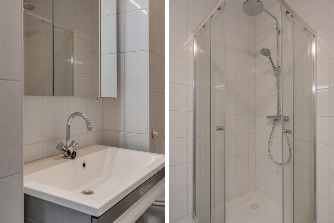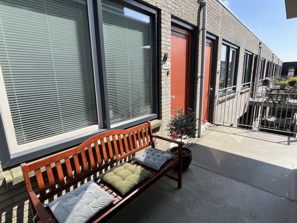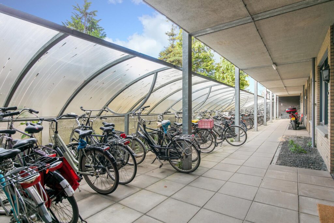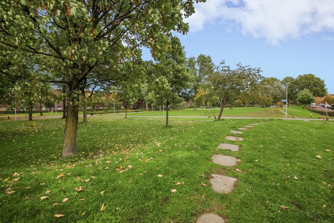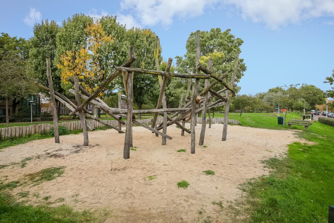St.-Winfridusstraat 67
3553 SC, UTRECHT
91 m2 wonen
93 m2 perceel
5 kamers
€ 575.000,- k.k.
Kan ik dit huis betalen? Wat worden mijn maandlasten?Deel met je vrienden
Volledige omschrijving
In hartje Zuilen vind je deze super leuke en modern afgewerkte eengezinswoning van 91 m² met 4 slaapkamers en heerlijke achtertuin op het zuiden met gezellige overkapping.
In de populaire wijk Zuilen vind je eigenlijk alle voorzieningen in de buurt. In de directe omgeving vind je het gezellige restaurant “De kleine baron”, een snackbar en ’s zomers IJssalon Roma. Voor alle dagelijkse boodschappen biedt winkelcentrum Rokade uitkomst, maar ook de Amsterdamsestraatweg met ruim aanbod van winkels en restaurants is op loopafstand gelegen. Daarnaast is het Julianapark, een van de oudste parken van Utrecht, ook vlakbij. Het park beschikt over een gezellig restaurant, speeltuin en een dierenweide, maar leent zich ook goed voor diverse sportactiviteiten zoals hardlopen of bootcampen. Op mooie dagen kan je hier ook heerlijk luieren, een boek lezen, picknicken of de bbq aansteken.
Verder zijn er in de wijk meerdere kinderdagverblijven, basisscholen en huisartspraktijken te vinden, alsmede een bibliotheek.
De binnenstad en het Centraal Station van Utrecht zijn slechts 10 minuten fietsen. Het NS Station Zuilen ligt op een steenworp afstand. Tevens is er een goede busverbinding naar het centrum. Met een kwartiertje fietsen bent u bij de Maarsseveense Plassen. De gunstige ligging van de woning zorgt voor een goede verbinding met snelwegen als de A2, A27 en A28.
Indeling
Begane grond: Via de eigen voortuin bereik je de entree van de woning. Hal met meterkast, trapkast en toilet. Trap naar de 1e verdieping en toegang tot de woonkamer. Met een grote raampartij aan de voorzijde en openslaande deuren naar de tuin is deze kamer heel licht. De muur tussen de keuken en de woonkamer is verwijderd en de halfopen keuken maakt nu echt deel uit van de woonkamer en is voorzien van moderne inbouwapparatuur. De gehele woonkamer en keuken zijn voorzien van een eiken houten vloer.
Buiten: Zonnige achtertuin van bijna 8 meter diep is voorzien van een overkapping. Zo zit je tot in de late uurtjes of bij minder weer ook nog lekker buiten. Tevens is er een deel berging aangebouwd.
1e verdieping: Overloop, 3 slaapkamers van 12, 9 en 5 m², waarvan de grotere 2 slaapkamers over inbouwkasten beschikken. Badkamer met inloopdouche, wastafel met meubel en toilet. Trap naar de 2e verdieping.
2e verdieping: Ruime zolderkamer van 17 m² voorzien van dakkapel aan de achterzijde.
Bijzonderheden:
– Bouwjaar: 1930;
– Woonoppervlak: 91 m²;
– Energielabel: C;
– Verwarming en warm water middels CV-ketel (Remeha, 2021);
– Vloerverwarming in de woonkamer;
– Voorzien van: vloer- en gevelisolatie;
– Geheel voorzien van dubbelglas (HR, HR+ en HR++);
– Vrij parkeren in de straat;
– Asbest- en ouderdomsclausule zullen in de koopakte worden opgenomen;
– Oplevering in overleg.
In the heart of Zuilen, you'll find this super charming and modernly finished family home of 91 m², featuring 4 bedrooms and a delightful south-facing backyard with a cozy covered patio.
Located in the popular Zuilen neighborhood, you’ll have all amenities close by. Just around the corner, you’ll find the cozy restaurant "De Kleine Baron", a snack bar, and in the summer, ice cream parlor Roma. For all your daily groceries, shopping center Rokade is nearby, and the Amsterdamsestraatweg—with its wide range of shops and restaurants—is within walking distance. Additionally, Julianapark, one of Utrecht’s oldest parks, is also close by. The park offers a lovely restaurant, playground, and petting zoo, and is perfect for sports activities like running or bootcamp sessions. On sunny days, it's a great place to relax, read a book, have a picnic, or enjoy a BBQ.
The area also features several daycare centers, primary schools, and GP practices, as well as a library. Utrecht city center and Central Station are just a 10-minute bike ride away. Zuilen train station is just a stone’s throw away, and there is also a good bus connection to the city center. Within 15 minutes by bike, you can reach the Maarsseveense Lakes. The home’s convenient location offers easy access to highways A2, A27, and A28.
Layout
Ground floor:
Through your own front yard, you enter the home. Hallway with meter cupboard, under-stairs storage, and toilet. Stairs to the first floor and access to the living room. With a large window at the front and French doors to the garden, this room is filled with light. The wall between the kitchen and living room has been removed, making the semi-open kitchen truly part of the living space. The kitchen is equipped with modern built-in appliances. Both the living room and kitchen have oak wooden flooring.
Outdoor:
The sunny backyard, almost 8 meters deep, features a covered seating area—perfect for enjoying the outdoors well into the evening or during less pleasant weather. There’s also an attached storage shed.
First floor:
Landing, 3 bedrooms measuring 12, 9, and 5 m², with the two larger bedrooms featuring built-in wardrobes. Bathroom with walk-in shower, vanity unit with sink, and toilet. Stairs to the second floor.
Second floor:
Spacious attic room of 17 m² with a dormer at the rear.
Details:
Year of construction: 1930
Living area: 91 m²
Energy label: C
Heating and hot water via central heating boiler (Remeha, 2021)
Underfloor heating in the living room
Equipped with floor and wall insulation
Fully double-glazed (HR, HR+, and HR++)
Free parking on the street
Asbestos and age clauses will be included in the purchase agreement
Delivery in consultation
Kenmerken
Status |
Beschikbaar |
Toegevoegd |
15-04-2025 |
Vraagprijs |
€ 575.000,- k.k. |
Appartement vve bijdrage |
€ 0,- |
Woonoppervlakte |
91 m2 |
Perceeloppervlakte |
93 m2 |
Externe bergruimte |
5 m2 |
Gebouwgebonden buitenruimte |
0 m2 |
Overige inpandige ruimte |
0 m2 |
Inhoud |
297 m3 |
Aantal kamers |
5 |
Aantal slaapkamers |
4 |
Bouwvorm |
Bestaande bouw |
Energieklasse |
C |
CV ketel type |
Remeha |
Soort(en) verwarming |
Cv Ketel |
CV ketel bouwjaar |
2021 |
CV ketel brandstof |
Gas |
CV ketel eigendom |
Eigendom |
Soort(en) warm water |
Cv Ketel |
Heb je vragen over deze woning?
Neem contact op met
Huib Eijlander
Vestiging
Utrecht
Wil je ook door ons geholpen worden? Doe onze gratis huiswaarde check!
Je hebt de keuze uit een online waardebepaling of de nauwkeurige waardebepaling. Beide zijn gratis. Uiteraard is het altijd mogelijk om na de online waardebepaling alsnog een afspraak te maken voor een nauwkeurige waardebepaling. Ga je voor een accurate en complete waardebepaling of voor snelheid en gemak?
