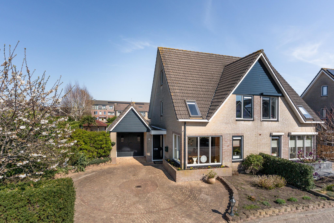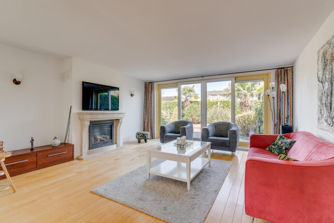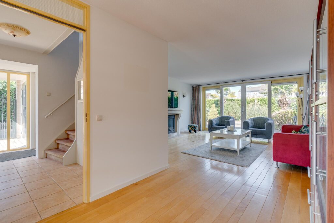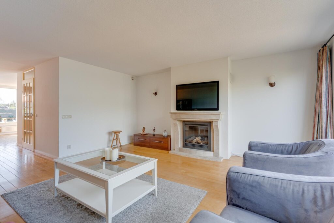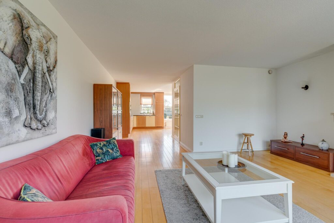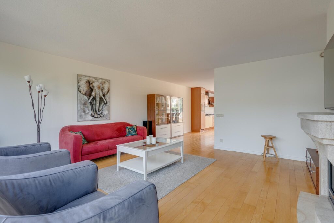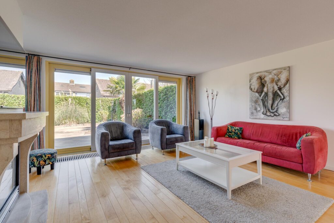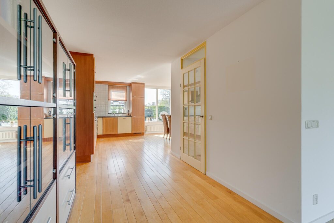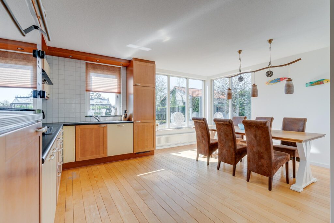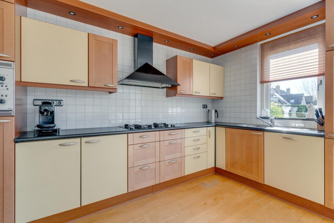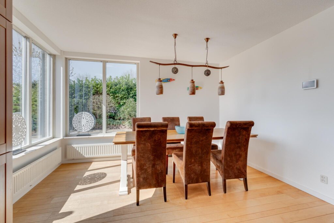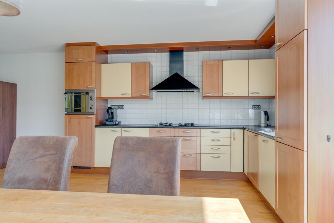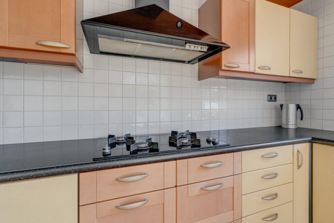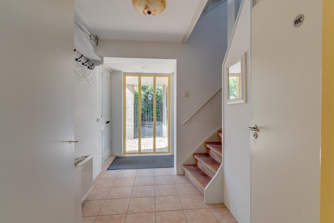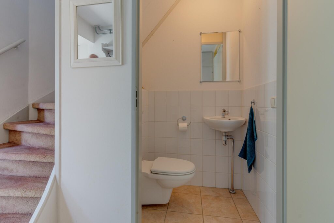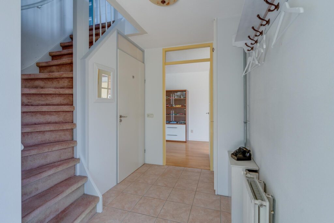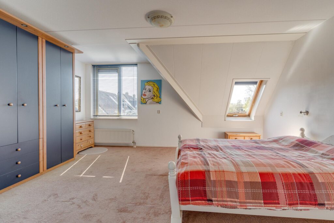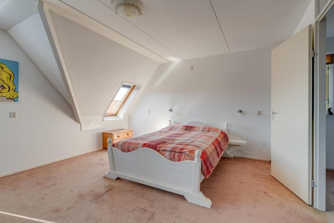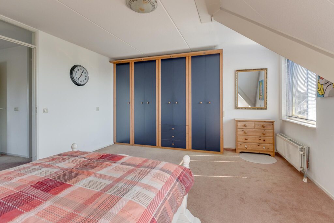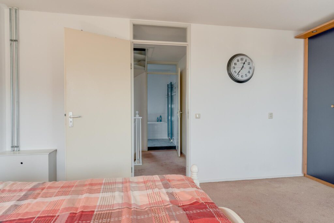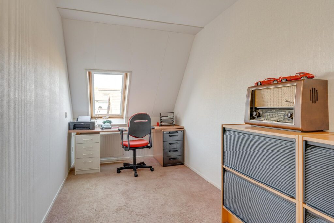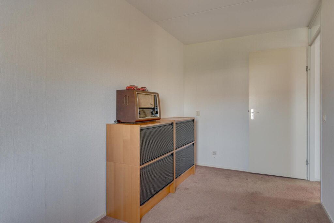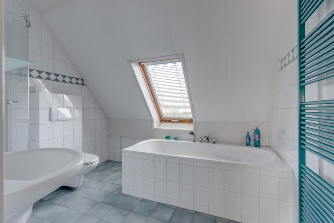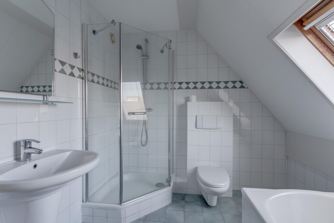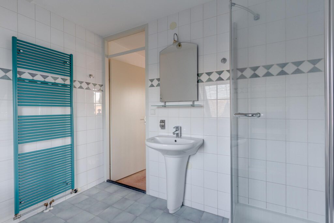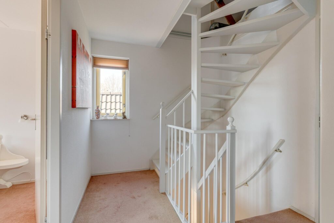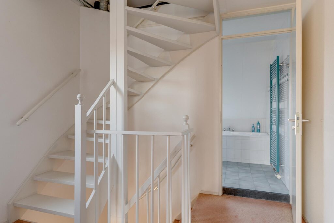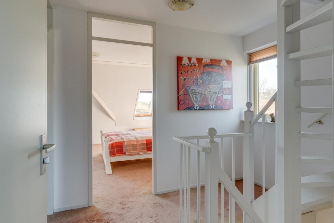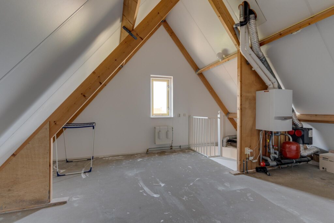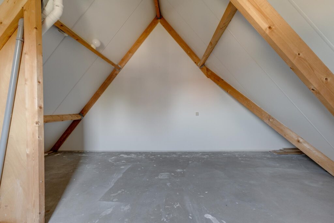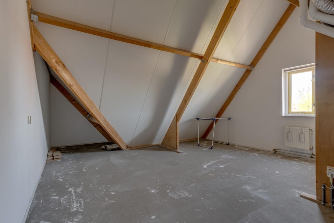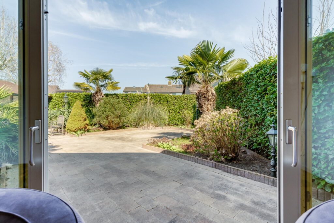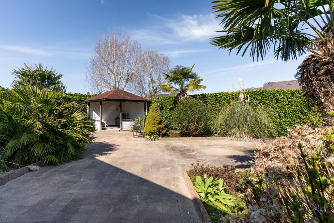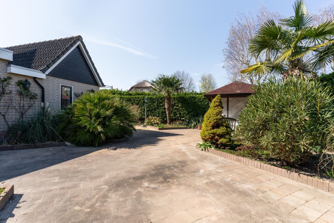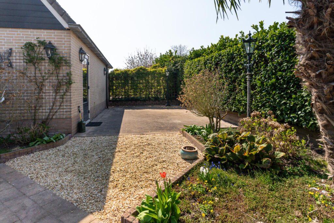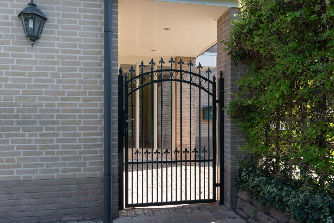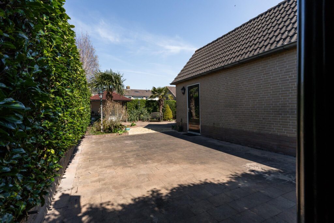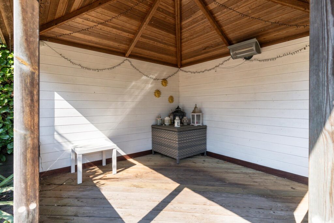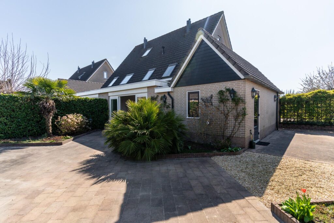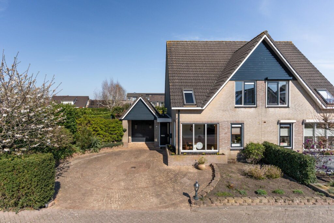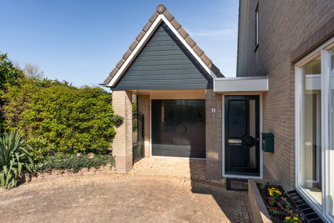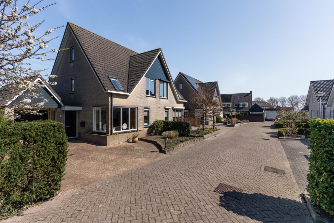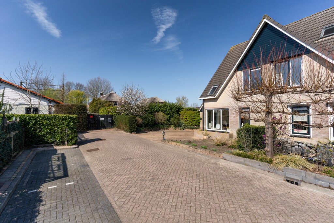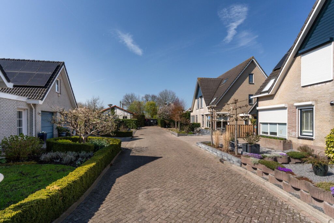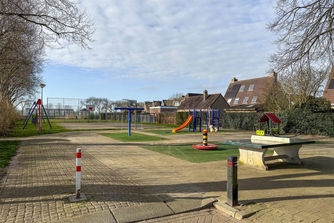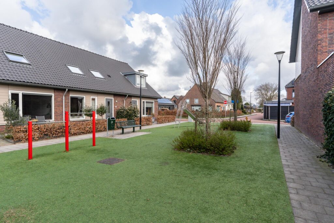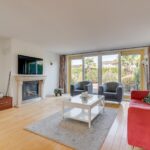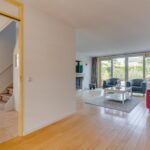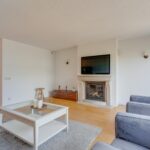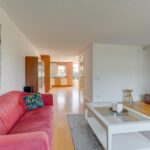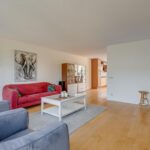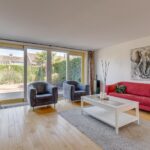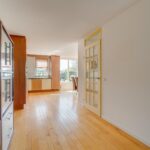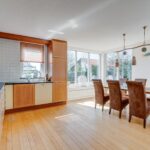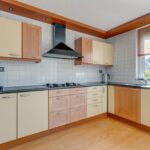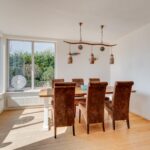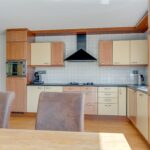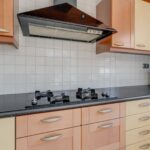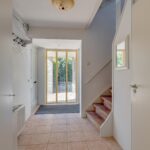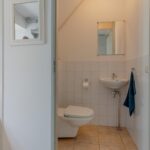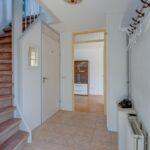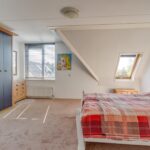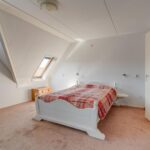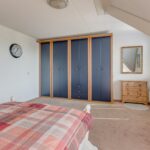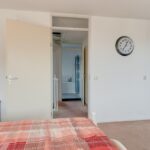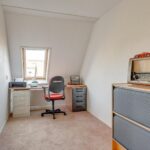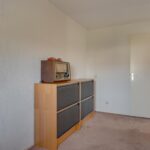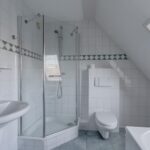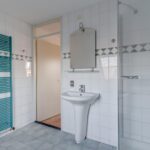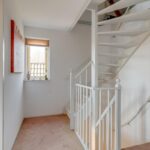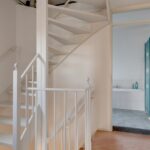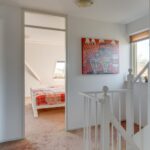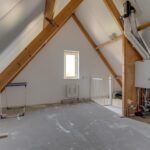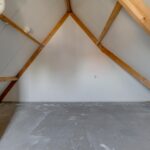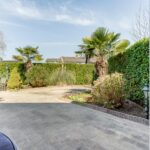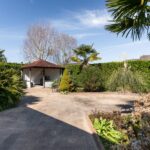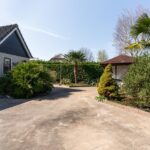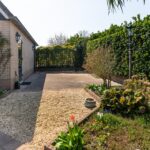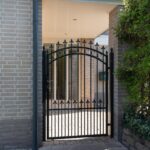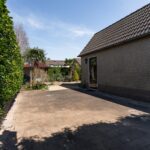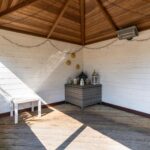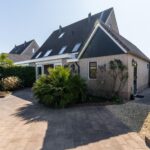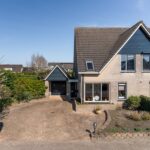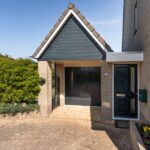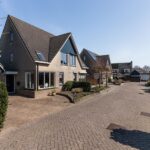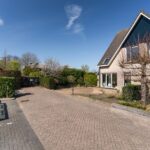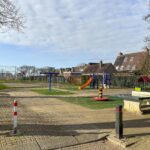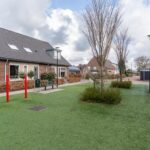Santcamp 8
4122 GV, ZIJDERVELD
130 m2 wonen
409 m2 perceel
4 kamers
€ 550.000,- k.k.
Kan ik dit huis betalen? Wat worden mijn maandlasten?Deel met je vrienden
Volledige omschrijving
Ruime twee-onder-een-kapwoning op een perceel van ruim 400 m²!
Deze twee-onder-een-kapwoning aan de Santcamp in Zijderveld combineert ruimte, privacy en een rustige ligging. Met een woonoppervlakte van circa 130 m², een ruim perceel van 409 m² én een verwarmde garage biedt de woning volop mogelijkheden voor gezinnen, thuiswerkers en hobbyisten. De woning is gebouwd in 1996, in 2000 aan de achterzijde uitgebouwd en beschikt over een sfeervolle open haard, vloerverwarming in de hal en badkamer en houten kozijnen met HR(++) glas.
Zijderveld is een sfeervol en groen dorp, ideaal voor wie op zoek is naar rust en een fijne woonomgeving. De basisschool en sportvereniging maken het aantrekkelijk voor gezinnen, terwijl de gunstige ligging ten opzichte van de A2 en A27 zorgt voor een goede bereikbaarheid. Leerdam is binnen tien minuten te bereiken via de provinciale weg N484 en er is een busverbinding naar Vianen en Utrecht. Sinds 2019 valt Zijderveld onder de gemeente Vijfheerenlanden.
Indeling:
Begane grond:
Via de voortuin met oprit voor drie auto’s kom je binnen in een ruime hal met toegang tot de garage, het toilet met fontein, de trapopgang en de woonkamer. De woonkamer is circa 34 m² groot en valt op door de prettige lichtinval dankzij de raampartijen aan de voor-, zij- én achterzijde, met een schuifpui naar de tuin. Aan de achterzijde bevindt zich het zitgedeelte van ruim vijf meter breed, met als sfeervol middelpunt een open haard. In 2000 is de woonkamer 2,5 meter uitgebouwd, wat zorgt voor extra leefruimte en comfort.
Aan de voorzijde ligt de open keuken van circa 20 m², voorzien van een praktische hoekopstelling met vierpits gasstel, afzuigkap, koelkast, spoelbak, magnetron en voldoende kastruimte. Dankzij de ruime opzet is er ook alle ruimte voor een kook- of keukeneiland. Grenzend aan de keuken is plaats voor een grote eettafel, met uitzicht op de rustige straat.
Inpandig is de verwarmde garage van circa 26 m² bereikbaar vanuit de hal, voortuin én achtertuin. De witgoedaansluitingen zijn hier gesitueerd, en dankzij de grootte en verwarming is deze ruimte uitstekend te gebruiken als werk-, hobby- of opslagruimte.
Eerste verdieping:
De overloop geeft toegang tot drie vertrekken. Aan de voorzijde bevindt zich een ruime slaapkamer van circa 21 m², die eenvoudig op te splitsen is in twee kamers. Door het samengestelde dak ontstaat hier extra ruimte bij de voorgevel. Aan de achterzijde ligt een tweede slaapkamer, naast de complete badkamer van circa 8 m² met ligbad, douchecabine, wastafel, tweede toilet en designradiator.
Tweede verdieping:
Via een vaste trap kom je op de tweede verdieping, met circa 21 m² aan woonoppervlakte. Deze open ruimte is flexibel in te delen en leent zich uitstekend voor een extra slaapkamer, werkruimte of hobbykamer. Ook bevinden zich hier de cv-ketel (Vaillant, 2016) en de mechanische ventilatie-unit.
Tuin:
Dankzij het extra aangekochte perceel beschikt deze woning over een bijzonder ruime tuin. De achtertuin is circa 11 meter diep en 14,7 meter breed en biedt daarmee volop mogelijkheden om te genieten van zon, schaduw, groen en privacy. De combinatie van betegeling en beplanting zorgt voor een verzorgde uitstraling. Achterin de tuin is een sfeervolle overkapping geplaatst, perfect voor de zomeravonden. Dankzij de ligging op een hoek en het bezit van een voor-, zij- en achtertuin profiteer je de hele dag van zon en ruimte.
Bijzonderheden:
– Gelegen aan het einde van een autoluwe, doodlopende straat;
– Voorzien van vloerverwarming in de hal en badkamer;
– Houten kozijnen met HR glas;
– Multifunctionele, verwarmde garage (niet bij woonoppervlakte berekend, maar mag als woonoppervlakte gerekend worden conform de NEN 2580;
– Ruim perceel van 409 m².
Aanvaarding: In overleg.
Energielabel: B
Interesse in dit huis? Schakel direct je eigen NVM-aankoopmakelaar in.
Je NVM-aankoopmakelaar komt op voor jouw belang en bespaart je tijd, geld en zorgen.
Adressen van collega NVM-aankoopmakelaars in de regio vind je op Funda.
Spacious Semi-Detached House on a Plot of Over 400 m²!
This semi-detached house on Santcamp in Zijderveld offers space, privacy, and a peaceful location. With a living area of approximately X m², a generous 409 m² plot, and a heated garage, the property provides plenty of opportunities for families, remote workers, and hobbyists. The house was built in 1996, extended at the rear in 2000, and features a charming fireplace, underfloor heating in the hallway and bathroom, and wooden window frames with HR(++) glass.
Zijderveld is a charming and green village, ideal for those seeking tranquility and a pleasant living environment. The presence of a primary school and sports club makes it attractive for families, while its convenient location near the A2 and A27 motorways ensures excellent accessibility. Leerdam can be reached within ten minutes via the N484 provincial road, and there is a bus connection to Vianen and Utrecht. Since 2019, Zijderveld has been part of the municipality of Vijfheerenlanden.
Layout:
Ground floor:
Through the front garden with a driveway for three cars, you enter a spacious hallway providing access to the garage, a toilet with washbasin, the staircase, and the living room. The living room is approximately 34 m² and stands out due to its pleasant natural light from the front, side, and rear windows, including a sliding door to the garden. At the rear, there is a sitting area over five meters wide, with a cozy fireplace as the focal point. In 2000, the living room was extended by 2.5 meters, adding extra living space and comfort.
At the front of the house is the open kitchen of approximately 20 m², featuring a practical corner layout with a four-burner gas stove, extractor hood, refrigerator, sink, microwave, and ample cupboard space. Thanks to the spacious setup, there's also room for a cooking or kitchen island. Adjacent to the kitchen, there’s space for a large dining table with a view of the quiet street.
The heated indoor garage of approximately 26 m² is accessible from the hallway, front yard, and back garden. It houses the laundry connections and, due to its size and heating, is perfectly suited as a workspace, hobby room, or storage area.
First floor:
The landing provides access to three rooms. At the front is a spacious bedroom of approximately 21 m², which can easily be divided into two separate rooms. The combined roof design offers additional space near the front façade. At the rear is a second bedroom, next to the fully equipped bathroom of approximately 8 m², with a bathtub, shower cabin, washbasin, second toilet, and designer radiator.
Second floor:
A fixed staircase leads to the second floor, offering approximately 21 m² of living space. This open area is flexible in layout and ideal for use as an extra bedroom, office, or hobby room. This level also houses the central heating system (Vaillant, 2016) and the mechanical ventilation unit.
Garden:
Thanks to the purchase of an additional plot, this property boasts an exceptionally spacious garden. The backyard is approximately 11 meters deep and 14.7 meters wide, offering ample space to enjoy sun, shade, greenery, and privacy. A mix of paving and planting gives the garden a well-maintained appearance. At the rear of the garden, there's a charming covered seating area—perfect for summer evenings. The corner location and the presence of a front, side, and back garden mean you can enjoy sunlight and space all day long.
Key features:
Located at the end of a low-traffic, dead-end street;
Underfloor heating in the hallway and bathroom;
Wooden window frames with HR glass;
Multi-functional, heated garage (not included in the listed living area, but can be considered as such under NEN 2580 guidelines);
Spacious 409 m² plot.
Acceptance: In consultation.
Energy label: B
Interested in this home? Contact your own NVM purchasing agent right away.
An NVM purchasing agent will represent your interests and save you time, money, and worries.
You can find addresses of fellow NVM purchasing agents in the region on Funda.
Kenmerken
Status |
Verkocht onder voorbehoud |
Toegevoegd |
11-04-2025 |
Vraagprijs |
€ 550.000,- k.k. |
Appartement vve bijdrage |
€ 0,- |
Woonoppervlakte |
130 m2 |
Perceeloppervlakte |
409 m2 |
Externe bergruimte |
0 m2 |
Gebouwgebonden buitenruimte |
5 m2 |
Overige inpandige ruimte |
0 m2 |
Inhoud |
581 m3 |
Aantal kamers |
4 |
Aantal slaapkamers |
2 |
Bouwvorm |
Bestaande bouw |
Energieklasse |
B |
CV ketel type |
Vaillant |
Soort(en) verwarming |
Cv Ketel |
CV ketel bouwjaar |
2016 |
CV ketel brandstof |
Gas |
CV ketel eigendom |
Eigendom |
Soort(en) warm water |
Cv Ketel |
Heb je vragen over deze woning?
Neem contact op met
Mirjam Groen
Vestiging
Vianen
Wil je ook door ons geholpen worden? Doe onze gratis huiswaarde check!
Je hebt de keuze uit een online waardebepaling of de nauwkeurige waardebepaling. Beide zijn gratis. Uiteraard is het altijd mogelijk om na de online waardebepaling alsnog een afspraak te maken voor een nauwkeurige waardebepaling. Ga je voor een accurate en complete waardebepaling of voor snelheid en gemak?
