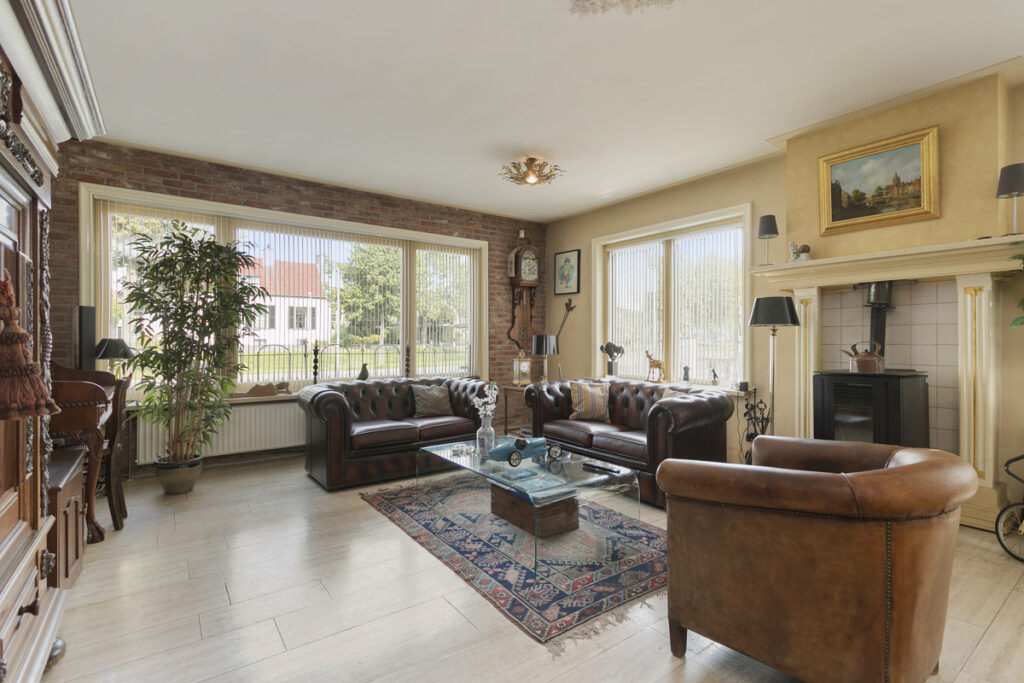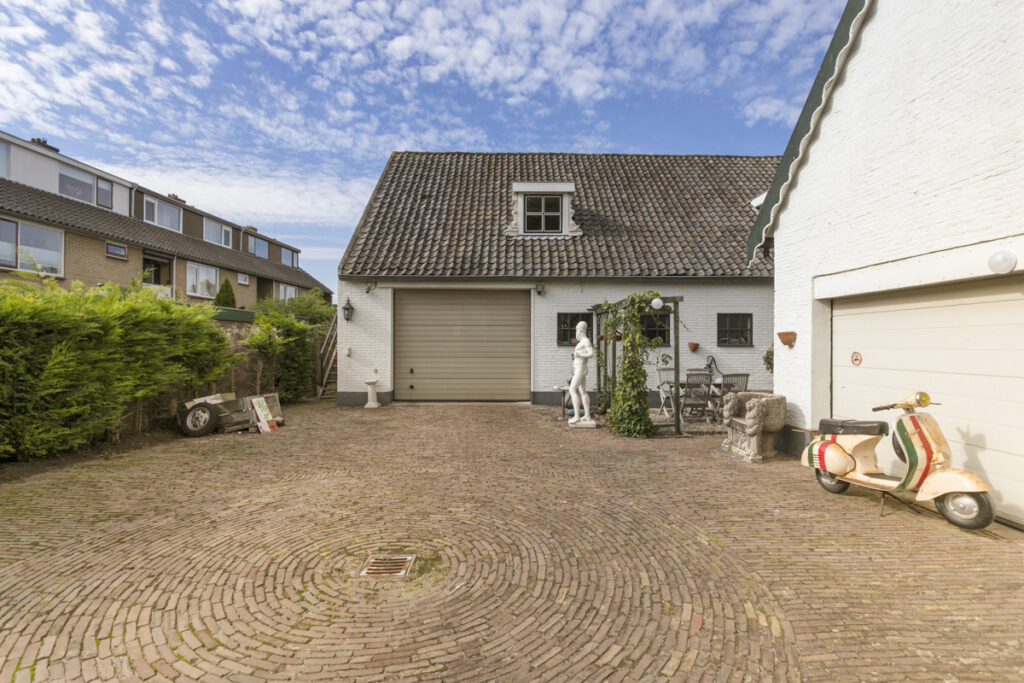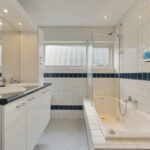Rijksstraatweg 73
3454 JE, DE MEERN
143 m2 wonen
795 m2 perceel
9 kamers
€ 850.000,- k.k.
Kan ik dit huis betalen? Wat worden mijn maandlasten?Deel met je vrienden
Volledige omschrijving
WONING, BEDRIJFSRUIMTE en BIJGEBOUW op TOPLOCATIE met een royaal perceel van maar liefst 795 m², waar wonen en werken perfect gecombineerd kan worden dankzij de dubbele bestemming.
• Deze bijzondere twee-onder-één-kapwoning aan de Rijksstraatweg 73 te De Meern heeft een woonoppervlak van ca. 143 m² en beschikt beschikt over 15 zonnepanelen. Daarbij geniet je aan de voorzijde van een uniek uitzicht op de bootjes in het water van de Leidsche Rijn.
• Aangrenzend aan de achterzijde van de woning bevindt zich een enorme bedrijfs-/hobbyruimte met een oppervlakte van ca. 295 m², waar een bedrijf gevestigd kan worden dat binnen categorie 1 of 2 valt.
• Ook beschikt dit perceel over een multifunctioneel bijgebouw met een oppervlakte van maar liefst 92 m², wat zich perfect leent als bijvoorbeeld mantelzorgwoning.
• Parkeren is hier overigens geen probleem dankzij de brede oprit, waar met gemak meerdere auto’s geparkeerd kunnen worden.
LOCATIE
Naast een fraai zicht over de “Leidsche Rijn” biedt de unieke ligging een combinatie van het rustige dorpskarakter van het oude dorp De Meern en de dynamiek van de bedrijvige stad Utrecht. In het oude dorp tref je vele voorzieningen te weten; het winkelcentrum Mereveldplein, diverse basisscholen en het dorpscentrum. Ook openbaar vervoer en de snelwegen A2 en A12 zijn op steenworp afstand gelegen.
Kortom, de mogelijkheden zijn eindeloos. Bel gelijk voor een afspraak zodat je zelf kunt ervaren wat de Rijksstraatweg 73 allemaal te bieden heeft en laat je verrassen!
Hieronder lees je meer informatie per gebouw:
WONING (woonbestemming)
Begane grond
Deze twee-onder-één-kapwoning is vanaf de oprit op twee manieren te betreden; middels de voordeur of via de zijentree. De voordeur biedt toegang tot de entreehal met de trap naar boven, een kelderkast (met meterkast) en tot de woonkamer. De woonkamer is circa 41 m² groot en beschikt zowel over comfortabele vloerverwarming als een verkoelende airco. De woonkamer staat in open verbinding met de landelijke keuken, welke van alle gemakken voorzien is en een oppervalk heeft van ca. 10,5 m². De keuken beschikt over de eerder genoemde zijentree.
Vanuit de woonkamer is ook een tweede halletje (op plattegrond aangeduid met “gang”) te betreden. Vanuit deze gang zijn het toilet (met fonteintje) en de bedrijfs-/hobbyruimte toegankelijk, welke direct aan de woning grenst.
Eerste verdieping
Middels de vaste trap in de entreehal bereik je de overloop van de eerste verdieping. De overloop biedt toegang tot vier slaapkamers en de badkamer. De slaapkamers zijn respectievelijk ca. 12 m², 10 m², 10 m² en 6 m² groot. De badkamer beschikt over een dubbele wastafel, tweede toilet en whirlpool met douchegarnituur.
Zolderverdieping
De woning heeft een handige zolderverdieping, welke via een steektrap is te bereiken. De zolderverdieping heeft een stahoogte van 2,39 meter en is bijna 20 m² groot. Deze ruimte kan volledig naar eigen wens ingedeeld en gebruikt worden, denk bijvoorbeeld aan een extra slaapkamer.
BEDRIJFS-/HOBBYRUIMTE (bedrijfsbestemming)
Begane grond
De grote bedrijfsruimte is zowel direct vanuit de woning, als buitenom via een elektrische sectionaaldeur te betreden. De brede sectionaaldeur biedt gelijk de mogelijkheid om voertuigen binnen te parkeren of grote producten te lossen en laden. De begane grond heeft een plafondhoogte van 2,70 meter en een indrukwekkend oppervlak van ca. 166,4 m². De grote, open ruimte beschikt over een afgesloten gedeelte dat van buitenaf te bereiken is. Hier vind je een extra kantoorruimte/kantine (ca. 12,4 m²) met naastgelegen bijkeuken (ca. 10,6 m²). Ook de witgoedaansluitingen en CV-installatie zijn hier gesitueerd, maar dat is nog niet alles… Er is hier namelijk ook een sauna aanwezig voor de welverdiende ontspanning en een handige douchecabine voor de nodige verkoeling naderhand!
Zolderverdieping
De zolderverdieping is opgesplitst in een voor- en achtergedeelte middels een muurtje. Aangezien het muurtje voorzien is van een deur, staan beide delen wel met elkaar in verbinding. Het voorste gedeelte is middels een losse trap te bereiken vanuit de begane grond en het achterste gedeelte heeft een eigen entree middels de stalen trap aan de buitengevel. Het totale oppervlak bedraagt ca. 129,2 m². Ook de zolder is zowel van binnen als buiten te bereiken. De maximale hoogte van de zolder is met 4,43 meter indrukwekkend te noemen.
Deze bedrijfs-/hobbyruimte is geschikt voor vele doeleinden, waaronder bedrijfsmatigheid vallende onder categorie 1 en 2 (lijst met mogelijkheden aanwezig), stalling van voertuigen, opslag of gebruik als werkplaats of hobbyruimte.
BIJGEBOUW (bedrijfsbestemming)
Begane grond
Naast de woning bevindt zich een charmant bijgebouw met twee verdiepingen. De begane grond momenteel een open, multifunctionele ruimte, ingericht als klusruimte. De begane grond is voorzien van een autobrug en handmatige sectionaaldeur. Het oppervlak van de begane grond bedraagt circa 62,1 m² (plafondhoogte 2,80 meter).
Zolder
De zolder is gemakkelijk vanaf de begane grond te bereiken middels het trapluik. Deze verdieping heeft een oppervlakte van ca. 29,9 m² en een nokhoogte van 2,90 meter. Het bijgebouw beschikt over een eigen CV-installatie, welke op deze etage is gesitueerd.
Het bijgebouw is een ideaal gebouw om te transformeren tot bijvoorbeeld een mantelzorgwoning.
BIJZONDERHEDEN:
• Energielabel E;
• Bouwjaar circa 1958;
• Dubbele bestemming;
• Veel parkeergelegenheid op eigen terrein;
• Alarmsysteem met camera’s (binnen en buiten);
• Geïsoleerde begane grondvloer, dak en dubbel glas;
• Fijne sauna aanwezig;
• Royale bedrijfsmatige ruimte in combinatie met een sfeervolle woning;
• 15 zonnepanelen op het dak;
• In de koopovereenkomst worden een ouderdomsclausule en asbestclausule opgenomen (asbestplaten in het deelplan aan onderzijde);
• Oplevering in overleg.
HET BETREFT EEN OBJECT MET GECOMBINEERDE WOON-/BEDRIJFSBESTEMMING, INFORMEER VOORAF NAAR DE FINANCIERINGSMOGELIJKHEDEN OM TELEURSTELLING ACHTERAF TE VOORKOMEN.
Interesse in dit huis? Schakel direct jouw eigen NVM-aankoopmakelaar in. De NVM-aankoopmakelaar komt op voor jouw belang en bespaart tijd, geld en zorgen. Adressen van collega NVM-aankoopmakelaars zijn te vinden op Funda.
This special semi-detached house at Rijksstraatweg 73 in De Meern is located on a generous plot of no less than 795 m², where living and working can be perfectly combined! The house has 15 solar panels and offers a unique view of the water of the Leidsche Rijn. Directly behind the house is a large COMPANY/HOBBY SPACE with an area of approximately 295 m², where a company that falls within category 1 or 2 can be established. In addition, there is a charming multifunctional OUTBUILDING with an area of approximately 92 m², and there is a separate STORAGE on the plot. Parking is no problem here thanks to the wide DRIVEWAY, where several cars can be parked with ease.
In addition to a beautiful view over the "Leidsche Rijn", the central location offers a combination of the cosiness of the old village of De Meern and the dynamics of the city center of Utrecht. In the old village you will find many amenities; the Mereveldplein shopping center, various primary schools and the village center. Public transport and the A2 and A12 motorways are also a stone's throw away.
In short... Opportunities galore! Feel free to call for an appointment so that we can show and explain everything Rijkstraatweg 73 has to offer on site. Who wouldn't want to live, work and hobby on their own property?
Below you can read some more information about the house, the business/hobby space at the rear, the adjacent outbuilding and the storage room.
We would like to take you through the house first...
Ground floor
The house can be entered both through the front garden and from the spacious driveway. The front door provides access to the entrance hall. From the entrance hall you have access to the staircase to the first floor, to the basement cupboard in which the meter cupboard is located and to the living room. The living room is approximately 41 m² in size and has comfortable underfloor heating and cooling air conditioning. The living room is in open connection with the kitchen of approximately 10.5 m². The kitchen has a handy side entrance from the driveway and has neat built-in cupboards which are built in a country style and are equipped with all desirable built-in appliances.
From the living room you can also enter a second hall, the hallway. The toilet (with hand basin) and the business/hobby room are accessible from this corridor.
First floor
You reach the landing of the first floor via the fixed staircase in the entrance hall. The landing provides access to four bedrooms and the bathroom. The bedrooms are respectively (approximately) 12 m², 10 m², 10 m² and 6 m². The bathroom has a double sink, second toilet and whirlpool with shower set.
Loft
The house has a handy storage attic, which can be reached via a handy stairway. The attic has a headroom of 2.39 meters and is almost 20 m² in size. The space is arranged and used according to your own wishes.
We are happy to continue our way to the COMPANY/HOBBY ROOM.
Ground floor
The large commercial space behind the house can be entered from the house as well as from the outside via an electrically operated sectional door. The ceiling height of the ground floor is 2.70 meters and the large open space has an area of no less than (approximately) 166.4 m². An additional office space/canteen (approximately 12.4 m²) with adjacent utility room (approximately 10.6 m²) with white goods, central heating system can be reached from the outside. A nice extra in this room is the sauna and shower for extra relaxation. Who doesn't want this! And then we haven't even mentioned the attic above…
Loft
The attic consists of two parts, which are connected to each other. The total area of the attic is (approximately) 129.2 m². The attic can be reached both from the inside, but also from the outside via a steel staircase. The front part adjoins the house and can be reached from the ground floor through a staircase. The height of the attic is impressive at 4.43 meters.
The business/hobby spaces are suitable for many purposes, including business, falling under category 1 and 2 (list of options available), parking vehicles, storage or use as a workshop or hobby space.
OUTBUILDING
Ground floor
Next to the house is a charming outbuilding. This cottage is an open multifunctional space. The space is currently set up as a DIY space and equipped with a car bridge and manually operated sectional door, but this is also an ideal building to transform into an INDEPENDENT CARE HOUSE. Your own central heating system is already present! The ground floor has an area of approximately 62.1 m² and a ceiling height of 2.80 meters.
Loft
The attic floor of the outbuilding can be reached via the staircase hatch. This floor has an area of approximately 29.9 m² and a ridge height of 2.90 meters.
EXTRA STORAGE
At the rear of the site are two linked units, which provide extra storage space. The units are equipped with two up-and-over doors.
PARTICULARITIES:
• Energy label E;
• Year of construction circa 1958;
• Nice sauna available;
• Fully secured with an alarm and cameras inside and outside;
• Insulated ground floor, roof and double glazing;
• Spacious driveway with multiple parking options;
• Generous commercial space in combination with an attractive home;
• 15 solar panels on the roof;
• An age clause and an asbestos clause are included in the purchase agreement (asbestos sheets in the sub-plan at the bottom);
• Delivery in consultation.
Interested in this house? Immediately engage your own NVM purchasing broker. The NVM purchase broker stands up for your interests and saves time, money and worries. Addresses of fellow NVM purchase brokers can be found on Funda
Kenmerken
Status |
Beschikbaar |
Toegevoegd |
06-05-2023 |
Vraagprijs |
€ 850.000,- k.k. |
Appartement vve bijdrage |
€ 0,- |
Woonoppervlakte |
143 m2 |
Perceeloppervlakte |
795 m2 |
Externe bergruimte |
92 m2 |
Gebouwgebonden buitenruimte |
11 m2 |
Overige inpandige ruimte |
323 m2 |
Inhoud |
1.641 m3 |
Aantal kamers |
9 |
Aantal slaapkamers |
4 |
Bouwvorm |
Bestaande bouw |
Energieklasse |
E |
CV ketel type |
Nefit Ecoline |
Soort(en) verwarming |
Cv Ketel, Vloerverwarming Gedeeltelijk, Pelletkachel |
CV ketel bouwjaar |
2021 |
CV ketel brandstof |
Gas |
Soort(en) warm water |
Cv Ketel |
Heb je vragen over deze woning?
Neem contact op met
Susan Mesu RM RT
Vestiging
Vleuten | De Meern | Leidsche Rijn
Wil je ook door ons geholpen worden? Doe onze gratis huiswaarde check!
Je hebt de keuze uit een online waardebepaling of de nauwkeurige waardebepaling. Beide zijn gratis. Uiteraard is het altijd mogelijk om na de online waardebepaling alsnog een afspraak te maken voor een nauwkeurige waardebepaling. Ga je voor een accurate en complete waardebepaling of voor snelheid en gemak?





















































