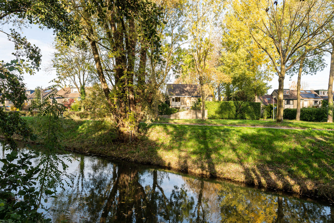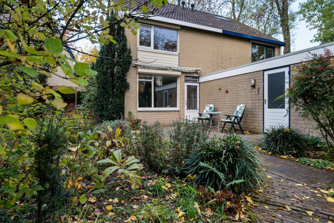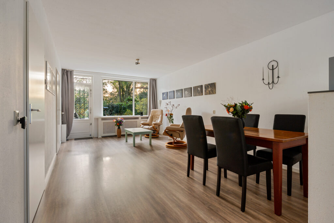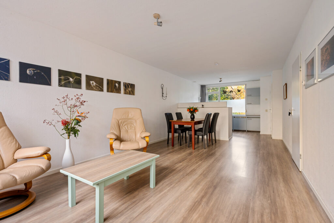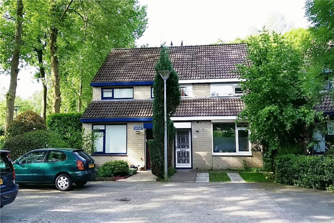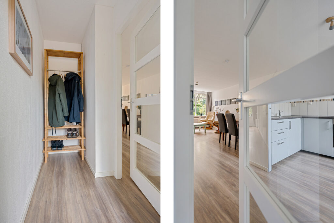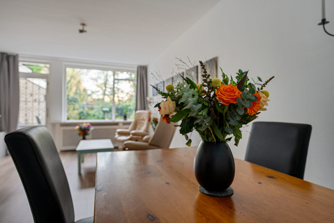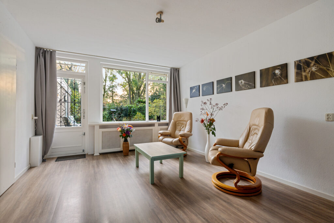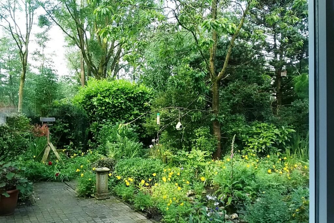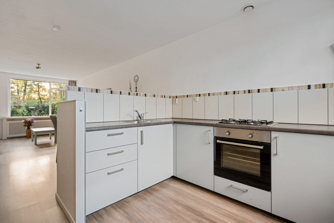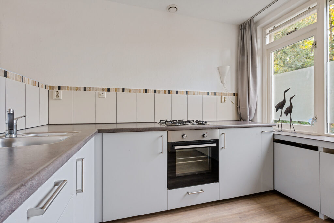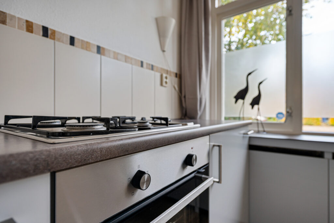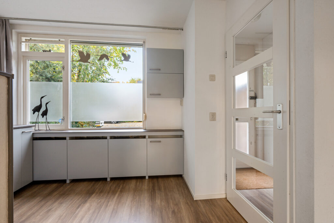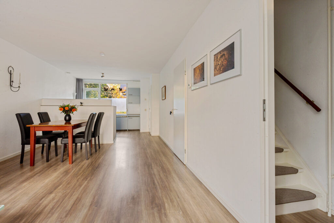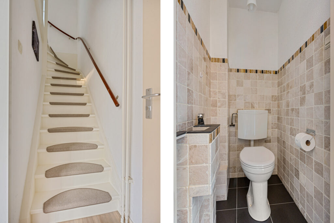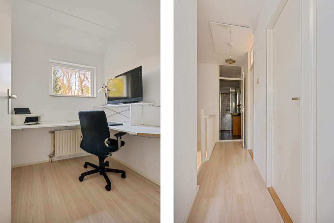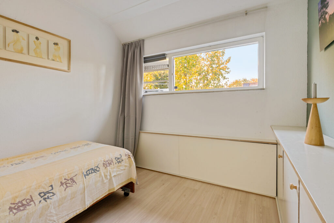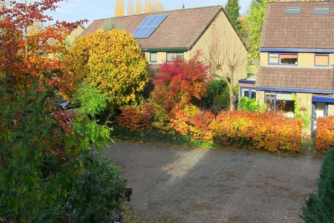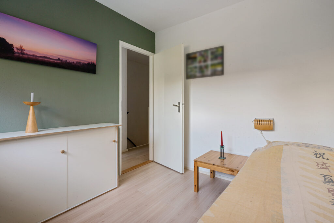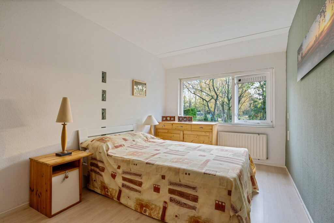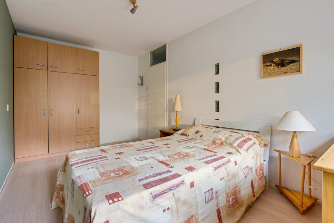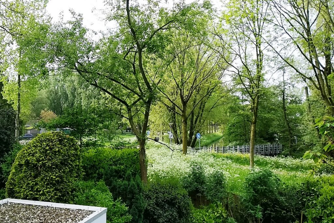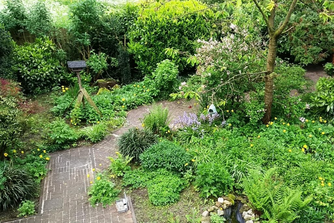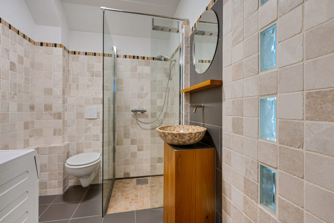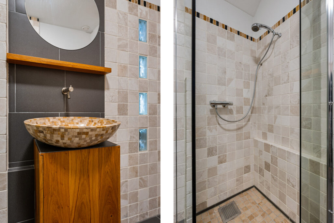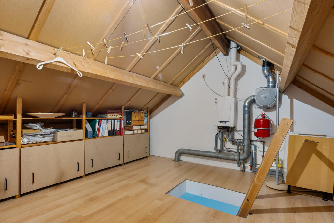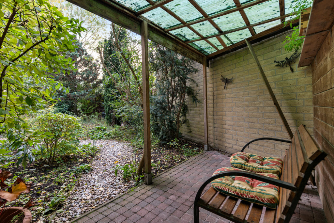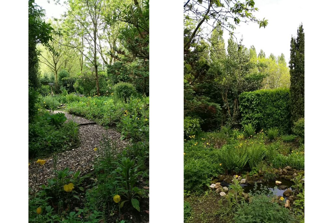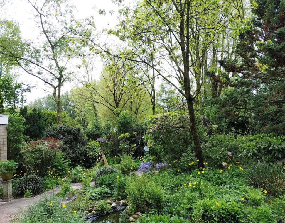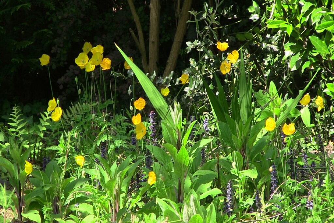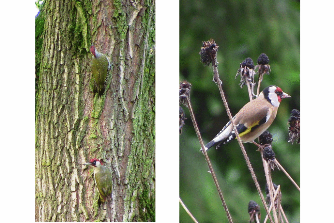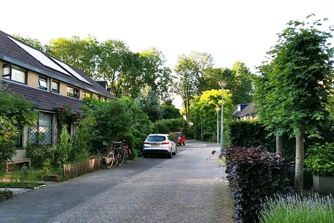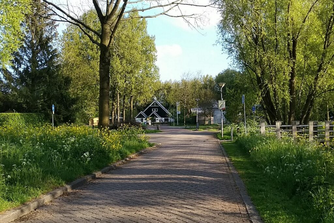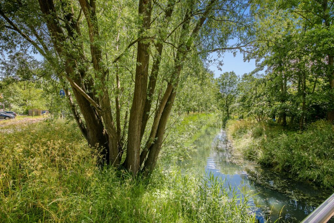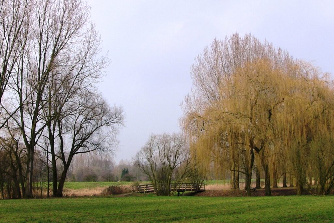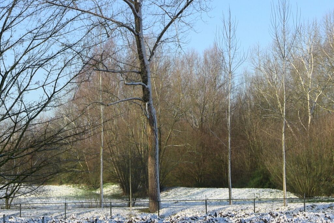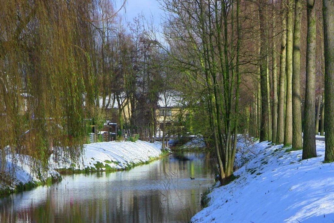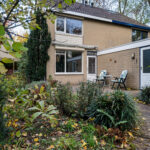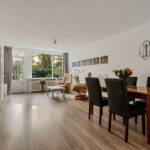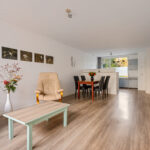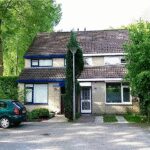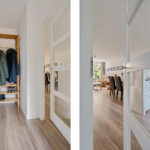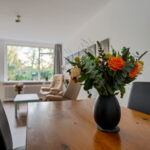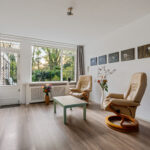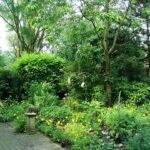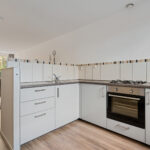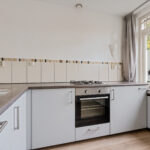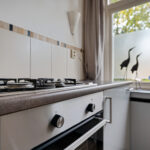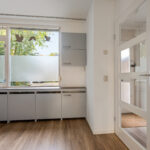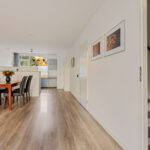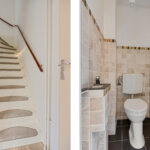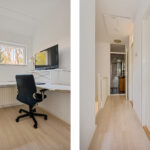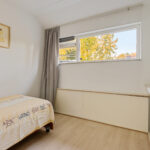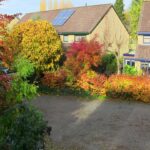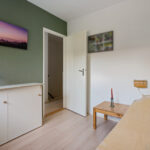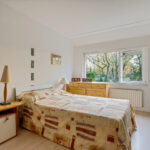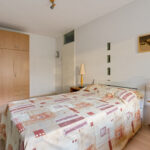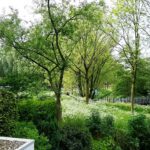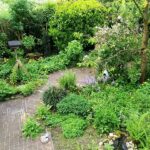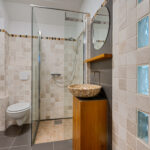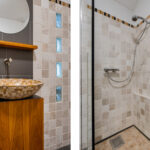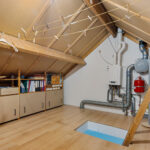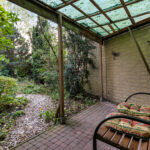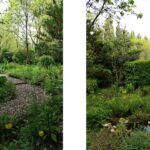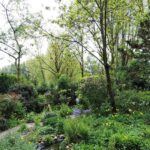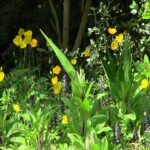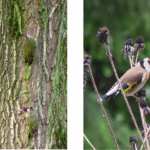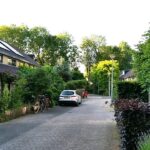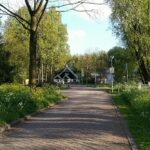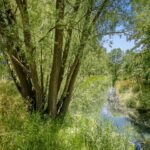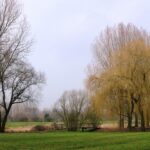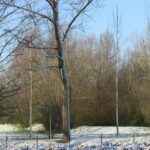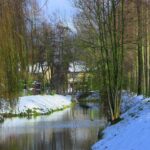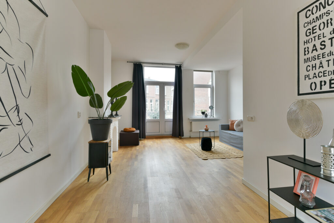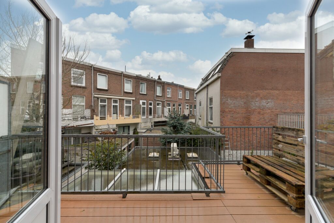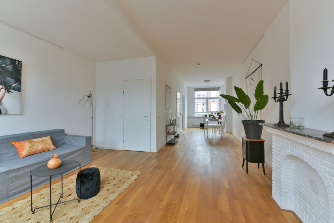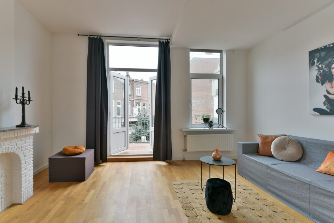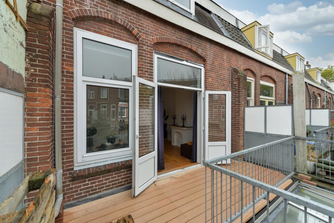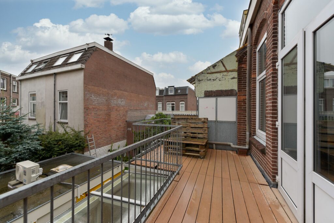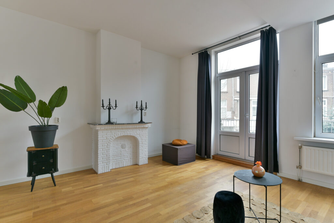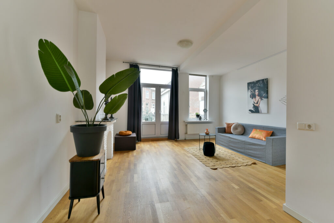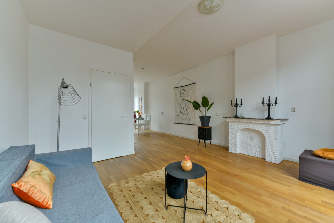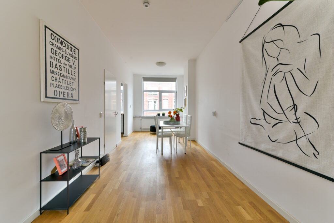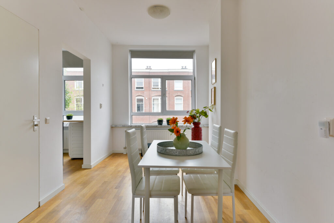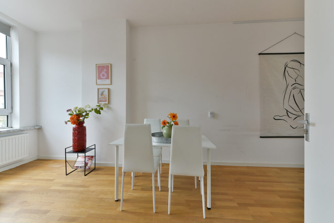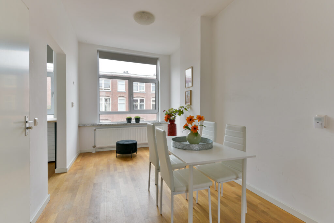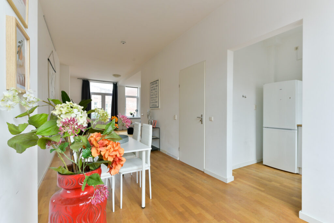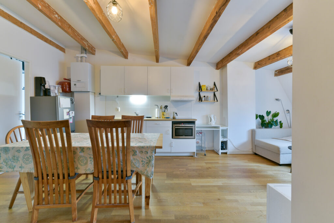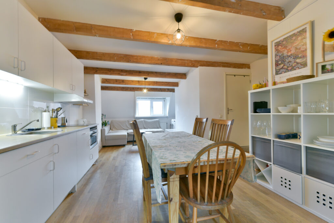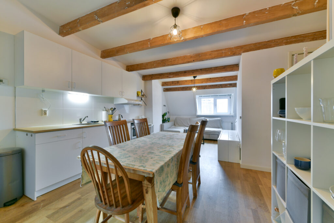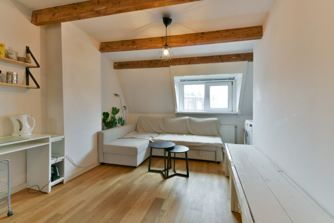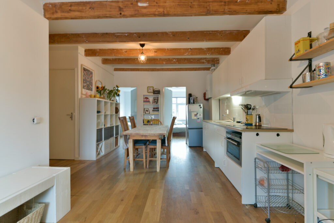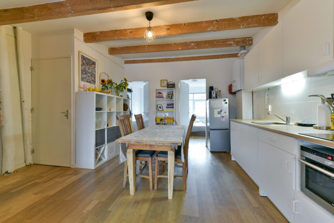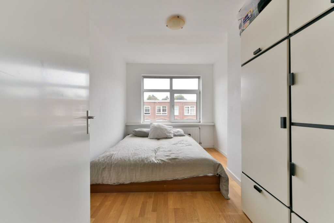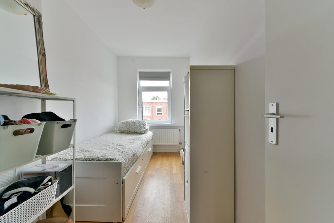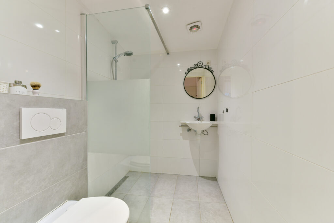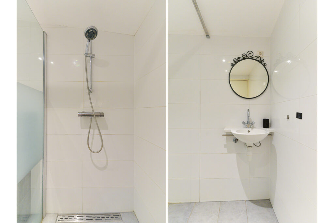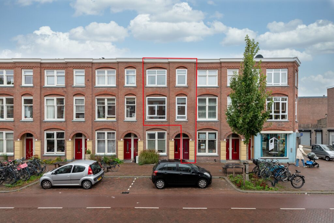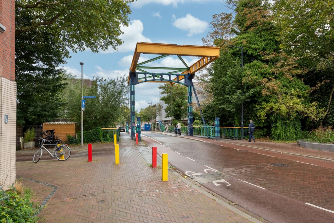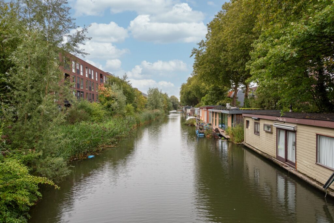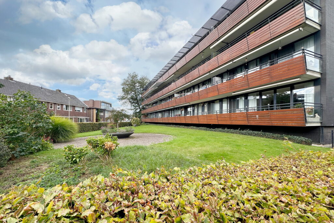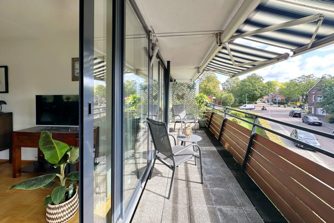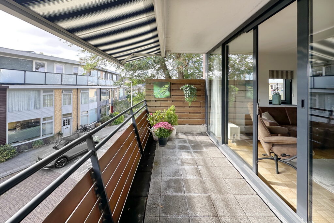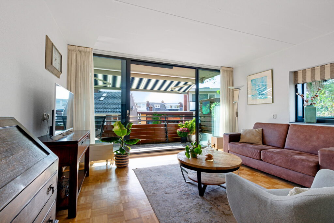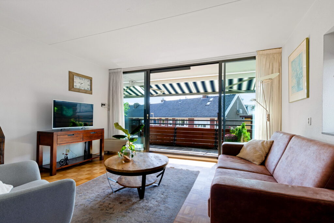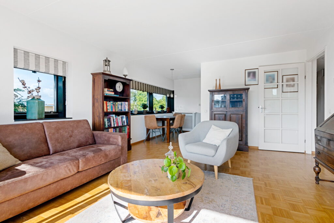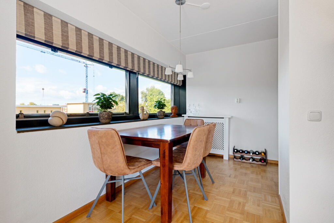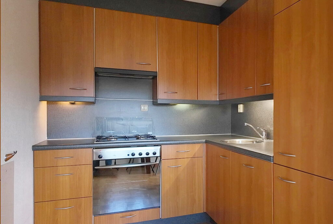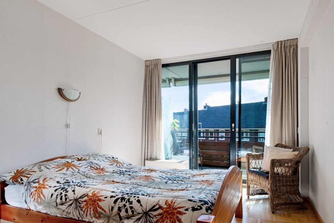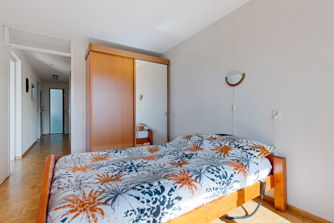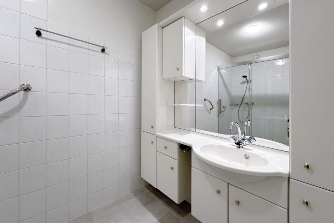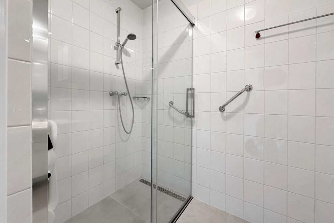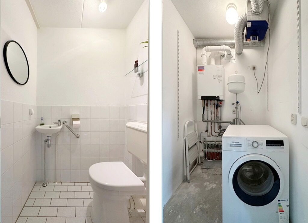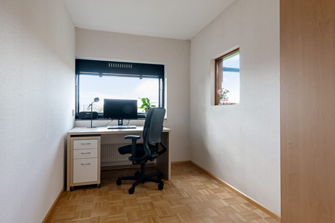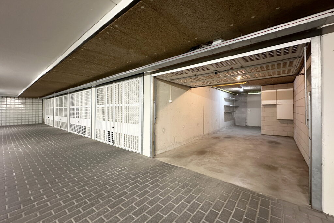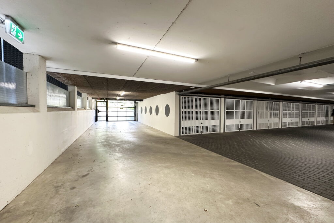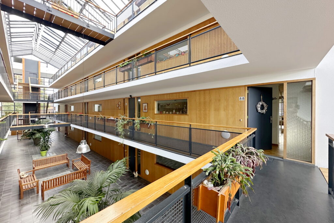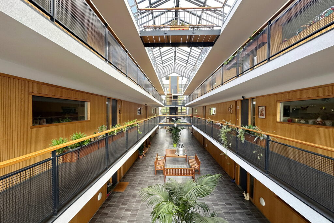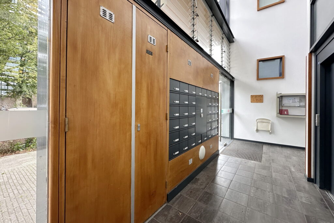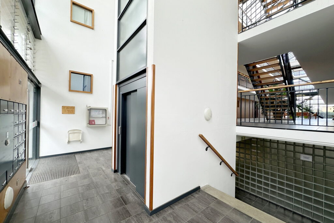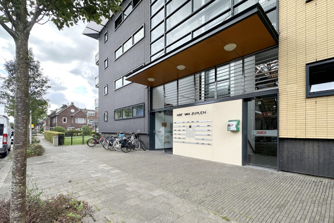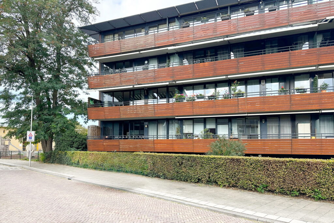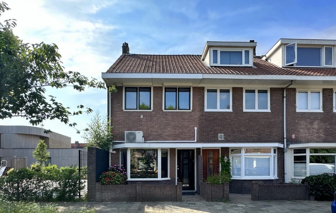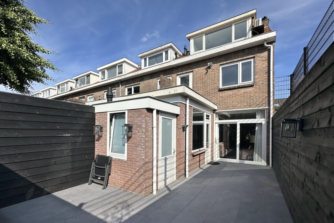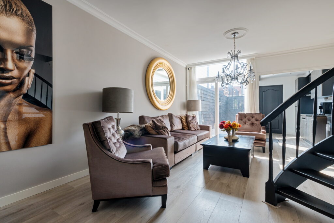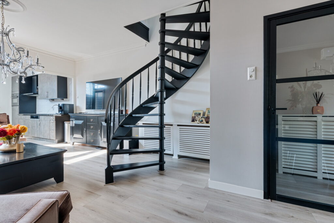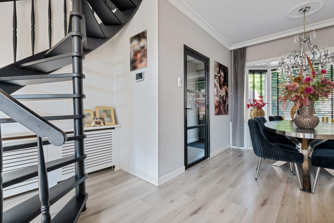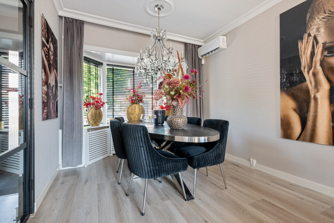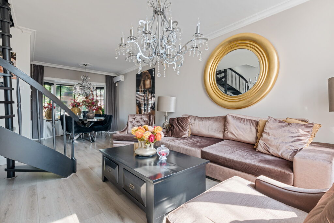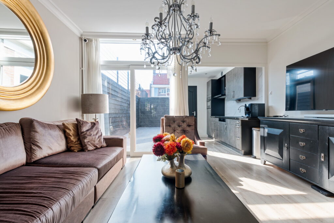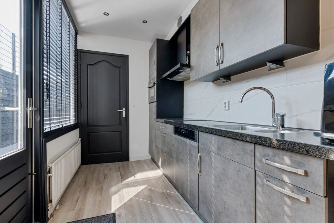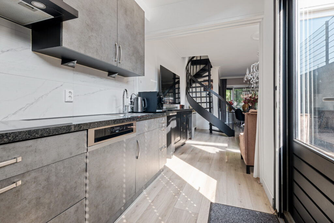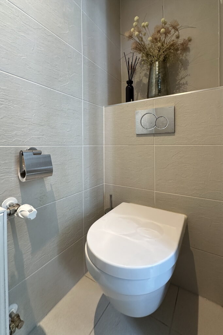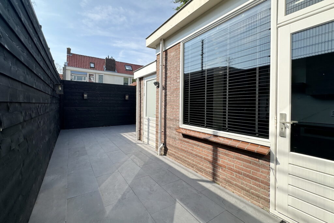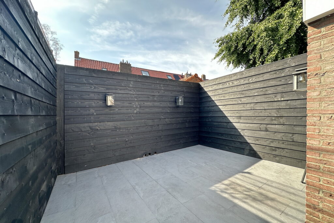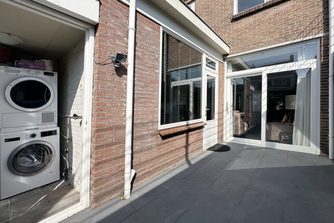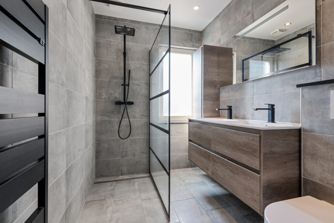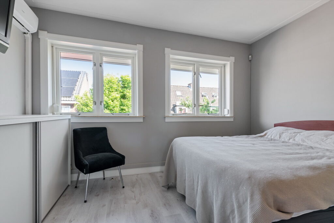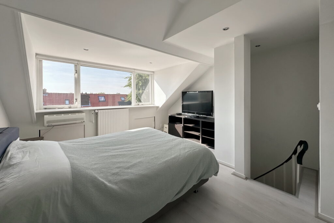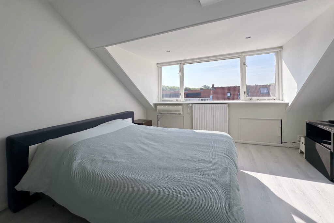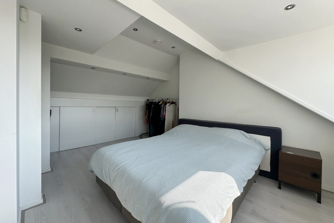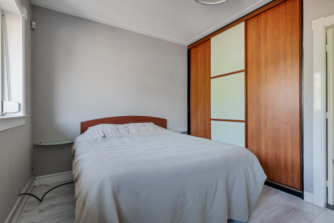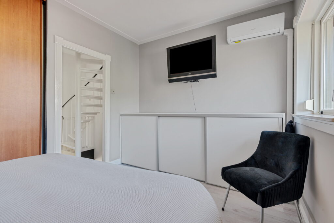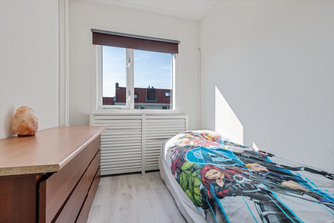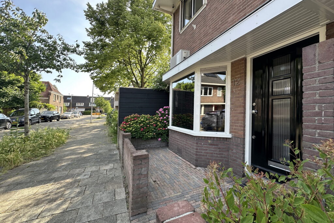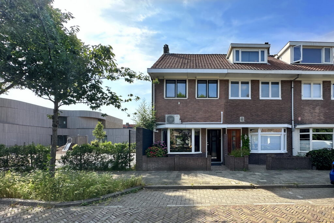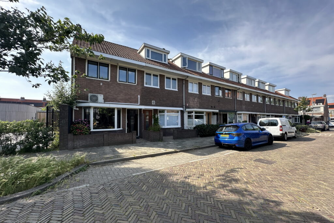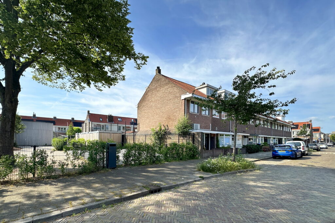Catalonië 35
3524 KX, UTRECHT
80 m2 wonen
321 m2 perceel
4 kamers
€ 545.000,- k.k.
Kan ik dit huis betalen? Wat worden mijn maandlasten?Deel met je vrienden
Volledige omschrijving
English below
Wat een fenomenaal uitzicht! Letterlijk aan de rand van Utrecht, op de mooiste plek van het groene en kindvriendelijke Lunetten, staat deze goed onderhouden, zeer vrij gelegen, half vrijstaande woning op een groot perceel van 321 m2 met tuin aan 3 zijden. De zeer ruime achtertuin grenst direct aan park De Koppel en kinderboerderij De Koppelsteede waardoor je een fabuleus groen uitzicht van bijna 180 graden hebt. Je maakt alle seizoenen mee, doordat de woning omgeven is met bomen.
Aan de voorzijde kijk je uit op een pleintje van een doodlopend straatje (woonerf); hierdoor heb je zowel voor als achter vrij uitzicht en optimale privacy.
De 2-onder-1-kap woning zelf is verrassend ruim en licht en erg praktisch ingedeeld.
De woning is gebouwd in 1984, beschikt over een tuingerichte doorzonkamer, 3 slaapkamers, en een zolder met een zee aan ruimte. Deze is dankzij de vlizotrap eenvoudig bereikbaar.
Dankzij dak-, gevel- en vloerisolatie, en dankzij rolluiken bespaar je flink op energieverbruik en blijft het ’s zomers lekker koel en ’s winters erg aangenaam.
Het woonoppervlak kan gemakkelijk uitgebreid worden. Hierbij valt te denken aan een uitbouw van de woonkamer aan de achter- en/of zijkant en dakkapellen om de realisatie van 1 of 2 extra slaapkamers mogelijk te maken.
Indeling
Begane grond: Via de voortuin bereik je de entree van de woning. Hal met toegang tot de woonkamer. De halfopen keuken is aan de voorzijde gesitueerd. De keuken is voorzien van oven, gasfornuis en koelkast met vriesvak. In de woonkamer bevindt zich een ruime trapkast die gebruikt wordt als provisieruimte. Via de achterdeur heb je direct verbinding met het grote zonneterras en de achtertuin.
Vanuit de woonkamer is tevens een toegangsdeur naar de trapopgang naar de 2e verdieping, alsmede naar het toilet met fonteintje.
Op de tweede verdieping bevindt zich een overloop en 3 slaapkamers van respectievelijk 13 m², 8 m² en 4 m². Ook bevindt zich hier een ruime badkamer voorzien van inloopdouche, toilet, wasmachine-aansluiting wastafel en bijzondere waskom. Via de vlizotrap bereik je de grote bergzolder van 31 m² waarvan 13 m² stahoogte.
Buiten: Door de zuidwestligging is er zon vanaf ongeveer 9:30 uur tot zonsondergang. Het achterdakvlak leent zich dan ook uitstekend voor zonnepanelen.
Je hebt in de tuin een handige stenen berging, een groot zonneterras van circa 15 m2, en een taps toelopende overkapping voor het stallen van fietsen en containers, alsmede een zitje van 8 m2 om vol van het uitzicht te kunnen genieten.
In de wijk zijn op loopafstand 3 goede basisscholen, meerdere kinderopvang- en sportaccommodaties, een scoutingclub, twee volkstuincomplexen, een gezondheidscentrum, een winkelcentrum en een sociaal cultureel centrum.
Bewoners van de wijk zijn bijzonder actief in allerlei initiatieven, waarvan u diverse groepen op de wijkwebsite en op Facebook kunt vinden. Het straatje wordt bewoond door een prettige mix van gezinnen, alleenstaanden en senioren, en er wordt eens per jaar een gezellig straatfeest georganiseerd, waardoor contacten met buren vanzelfsprekend zijn.
De wijk is omgeven met veel groen: de woning grenst aan kinderboerderij Koppelsteede en aan park De Koppel, dat via het prachtige Inundatiekanaal verbonden is met het Beatrixpark, terwijl de Laagravense Plas met strand en zwemwater op enkele loopminuten en het bos van Amelisweerd op 10 fietsminuten afstand ligt. De wijk heeft vele watergangen en groene straten, met diverse verborgen binnenspeeltuinen. Op circa 20 meter afstand van de woning bevindt zich een grote speelweide.
Het stadscentrum ligt op 15 fietsminuten (en 9 busminuten) afstand en op 20 fietsminuten ligt USP/Uithof. Het NS-station (in de nabije toekomst een IC-station met directe tramverbinding met USP/Uithof) ligt op 5 fietsminuten afstand. Met de auto ben je binnen enkele minuten bij diverse uitvalswegen (A12 / A2 / A27).
Verkoper: ‘Mekkerende lammetjes, balkende ezels en pronkende pauwen, in combinatie met zeer fraaie zichtlijnen, doen je je in een landelijke omgeving wanen. We hebben jarenlang genoten van het fenomenale uitzicht, zowel in de zomer als de winter, en de vele soorten vogels in de tuin, waaronder groene specht, boomkruiper, ijsvogel en puttertjes. De lichte woning heeft een prettige sfeer met ruim voldoende leefruimte. Mocht daar behoefte toe bestaan, dan kan naar alle kanten uitgebreid worden. Dan nog heb je hetzelfde prachtige uitzicht en een heel grote tuin.’
Bijzonderheden
– Bouwjaar: 1984;
– Energielabel: C;
– Woonoppervlak: 80 m² met daarbovenop een zeer ruime bergzolder van 31 m² vloeroppervlak (13 m² stahoogte);
– Perceeloppervlak: 321 m²;
– Grotendeels dubbel glas, deels HR;
– CV-ketel en rookgasafvoer vernieuwd in 2021;
– Keuken vernieuwd : 2018;
– Ruime provisie(trap)kast : 2018
– Platte dak berging vernieuwd: 2006;
– Badkamer en toilet vernieuwd: 2010;
– Elektrische keukenboiler 10 l : september 2025;
– Boeiboord achterkant : september 2025;
– Buiten schilderwerk : deels 2020, 2024 en 2025;
– inbouwtoilet boven en beneden;
– Rolluiken beneden en aan de achterzijde ook boven;
– Parkeren op eigen terrein mogelijk of gratis in de straat;
– Erfpacht eeuwigdurend afgekocht, AV1989;
– Geen voormalige beleggers- of huurwoning;
– Notaris keuze verkoper: Hoekstra en Partner Notarissen te Utrecht;
– Aanvaarding in overleg.
Nieuwsgierig geworden? Bel snel of mail ons voor een bezichtigingsafspraak.
————————————————————————————————-
What a phenomenal view!
Literally on the edge of Utrecht, in the most beautiful spot of the green and child-friendly Lunetten, this well-maintained, very privately situated, semi-detached house stands on a large plot of 321 m² with a garden on three sides. The very spacious backyard directly borders park De Koppel and children’s farm De Koppelsteede, providing a fabulous green view of almost 180 degrees. You experience all seasons as the house is surrounded by trees.
At the front, you look out onto a small square of a dead-end street (residential area); this gives you unobstructed views both front and back, offering optimal privacy.
The semi-detached house itself is surprisingly spacious and light, with a very practical layout.
The house was built in 1984 and features a garden-facing living room, 3 bedrooms, and a loft with plenty of space. The loft is easily accessible via a pull-down ladder.
Thanks to roof, facade, and floor insulation, as well as shutters, you save significantly on energy costs, and the house stays pleasantly cool in the summer and very comfortable in the winter.
The living space can easily be expanded, for example, by extending the living room at the rear and/or side and adding dormers to create 1 or 2 additional bedrooms.
Layout
Ground floor:
Through the front garden, you reach the entrance of the house. Hall with access to the living room. The semi-open kitchen is situated at the front. The kitchen is equipped with an oven, gas stove, and fridge with freezer compartment. In the living room, there is a spacious storage cupboard under the stairs used as a pantry. Through the back door, you have direct access to the large sun terrace and the backyard.
From the living room, there is also a door leading to the staircase to the second floor, as well as a separate toilet with a washbasin.
Second floor:
Here, you’ll find a landing and 3 bedrooms of approximately 13 m², 8 m², and 4 m² respectively. Also, there is a spacious bathroom with a walk-in shower, toilet, washing machine connection, sink, and an special washbasin. The pull-down ladder leads to the large attic, which is 31 m², with 13 m² of standing height.
Outside:
Due to its southwest orientation, the garden gets sun from about 9:30 AM until sunset. The rear roof is also ideal for solar panels.
In the garden, there is a handy stone storage shed, a large sun terrace of around 15 m², and a tapering canopy for storing bikes and bins, as well as a 8 m² seating area to fully enjoy the view.
In the neighborhood, within walking distance, are 3 good primary schools, multiple daycare and sports facilities, a scout club, two allotment gardens, a health center, a shopping center, and a social-cultural center.
Residents of the area are particularly active in various initiatives, many of which can be found in different groups on the neighborhood website and on Facebook. The street is home to a pleasant mix of families, singles, and seniors, and an annual street party is held, making it easy to connect with neighbors.
The neighborhood is surrounded by green areas: the house borders children’s farm Koppelsteede and park De Koppel, which is connected to Beatrix Park via the beautiful Inundation Canal. The Laagravense Plas with its beach and swimming area is just a few minutes’ walk away, and the Amelisweerd forest is a 10-minute bike ride. The area has many waterways and green streets, with several hidden play gardens. A large playground is located about 20 meters from the house.
The city center is a 15-minute bike ride (or 9 minutes by bus), and USP/Uithof is 20 minutes by bike. The train station (which will soon be an intercity station with direct tram connections to USP/Uithof) is 5 minutes by bike. By car, you’re just a few minutes from various highways (A12 / A2 / A27).
Seller’s Statement:
“Bleating lambs, braying donkeys, and peacock displays, combined with beautiful sightlines, make you feel like you’re in the countryside. We’ve enjoyed the phenomenal view for many years, both in summer and winter, and have seen many types of birds in the garden, including green woodpeckers, tree creepers, kingfishers, and goldfinches. The light-filled house has a pleasant atmosphere with more than enough living space. If needed, it can be expanded in all directions. Even then, you’ll still have the same beautiful view and a very large garden.”
Particulars|;
Year of construction: 1984
Energy label: C
Living area: 80 m², plus a very spacious attic of 31 m² floor area (13 m² standing height)
Plot size: 321 m²
Mostly double glazing, partly HR
Central heating boiler and flue renewed in 2021
Kitchen renovated: 2018
Spacious pantry cupboard: 2018
Flat roof storage shed renovated: 2006
Bathroom and toilet renovated: 2010
Electric kitchen boiler 10L: September 2025
Gutter at the rear: September 2025
Exterior painting: partly 2020, 2024, and 2025
Built-in toilet upstairs and downstairs
Shutters on the ground floor and at the back
Parking on own property possible, or free on the street
Ground lease bought off indefinitely, AV1989
Not a former rental or investment property
Notary choice of the seller: Hoekstra and Partner Notaries in Utrecht
Transfer in consultation
Curious? Call or email us for a viewing appointment.
Let me know if you’d like further tweaks or clarifications!
What a phenomenal view!
Literally on the edge of Utrecht, in the most beautiful spot of the green and child-friendly neighborhood of Lunetten, you’ll find this well-maintained, semi-detached house on a generous plot of 321 m², with a garden on three sides and a wonderfully private location.
The very spacious backyard borders directly on De Koppel Park and children’s farm De Koppelsteede, offering you a fabulous, nearly 180-degree panoramic view of lush greenery. Surrounded by trees, you can enjoy the changing seasons all year round.
At the front, the house overlooks a small square at the end of a quiet cul-de-sac (a woonerf), giving you unobstructed views and optimal privacy both front and back.
The house itself is surprisingly bright, spacious, and practical in layout. Built in 1984, it features a garden-oriented living room, three bedrooms, and a large attic that’s easily accessible via a loft ladder. Thanks to roof, wall, and floor insulation — and the addition of shutters — energy consumption is low, keeping the home pleasantly cool in summer and comfortably warm in winter.
The living space can easily be expanded, for example by extending the living room at the rear and/or side, or by adding dormer windows to create one or two additional bedrooms.
Layout
Ground floor:
Through the front garden, you reach the entrance. Hall with access to the living room. The semi-open kitchen is located at the front and equipped with an oven, gas stove, and fridge with freezer compartment. The living room includes a spacious stair cupboard currently used as a pantry. The back door connects directly to the large sun terrace and garden.
From the living room, there’s also a door to the staircase leading to the second floor and a toilet with washbasin.
Second floor:
Landing with three bedrooms of approximately … m², … m², and … m² respectively. There is also a spacious bathroom featuring a walk-in shower, toilet, washing machine connection, washbasin, and a unique washbowl. The large attic of approximately XX m² (with XX m² standing height) is accessible via a loft ladder.
Outside
Thanks to its southwest orientation, the garden enjoys sunshine from about 9:30 a.m. until sunset. The rear roof surface is ideally suited for installing solar panels.
The garden includes a brick storage shed, a large sun terrace of approximately 15 m², and a tapered canopy providing space for bicycles and bins, as well as a cozy 8 m² seating area to fully enjoy the view.
Location and surroundings
Within walking distance are three excellent primary schools, several daycare centers, sports facilities, a scouting club, two allotment gardens, a health center, a shopping center, and a community center.
Residents of the neighborhood are very active in various community initiatives, many of which can be found on the local neighborhood website or Facebook. The street has a pleasant mix of families, singles, and seniors, and hosts an annual street party, fostering friendly neighborly connections.
The area is surrounded by greenery: the house borders children’s farm Koppelsteede and De Koppel Park, which connects via the beautiful Inundation Canal to Beatrix Park, while the Laagravense Plas (with beach and swimming area) is just a few minutes’ walk away and Amelisweerd forest is a 10-minute bike ride. The neighborhood features numerous waterways, green streets, and hidden playgrounds. A large play meadow lies just 20 meters from the house.
The city center is 15 minutes by bike (or 9 minutes by bus), and USP/Uithof is 20 minutes by bike. The train station (soon to become an intercity station with direct tram connection to USP/Uithof) is only 5 minutes by bike. A bus stop is right around the corner, with an 8-minute ride to the city center. By car, you can reach major motorways A12 / A2 / A27 within minutes.
Seller’s note
“Bleating lambs, braying donkeys, and strutting peacocks, combined with beautiful sightlines, make you feel as though you’re in the countryside. We’ve enjoyed the phenomenal view for many years, both in summer and winter, along with the wide variety of birds in the garden — including green woodpeckers, treecreepers, kingfishers, and goldfinches. The bright house has a lovely atmosphere with plenty of living space. And if desired, it can easily be expanded — while keeping the same beautiful view and large garden.”
Key features:
- Year built: 1984
- Energy label: C
- Living area: XXX m², plus a spacious attic of XX m² floor area (XX m standing height)
- Plot size: 321 m²
- Mostly double glazing, partly HR glass
- Central heating boiler and flue replaced in 2021
- Kitchen renewed: 2018
- Pantry (stair cupboard): 2018
- Flat roof of storage shed renewed: 2006
- Bathroom and toilet renovated: 2010
- Electric kitchen boiler (10L): Sept 2025
- Rear fascia board replaced: Sept 2025
- Exterior paintwork partly in 2020, 2024, and 2025
- Built-in toilets (upstairs and downstairs)
- Roller shutters downstairs and at the rear upstairs
- Parking on private property or free in the street
- Leasehold bought off in perpetuity (AV1989)
- Not a former rental or investment property
- Seller’s notary: Hoekstra en Partner Notarissen, Utrecht
- Transfer date: in consultation
Curious to see more?
Call or email us soon to schedule a viewing!
Kenmerken
Status |
Beschikbaar |
Toegevoegd |
13-11-2025 |
Vraagprijs |
€ 545.000,- k.k. |
Appartement vve bijdrage |
€ 0,- |
Woonoppervlakte |
80 m2 |
Perceeloppervlakte |
321 m2 |
Externe bergruimte |
11 m2 |
Gebouwgebonden buitenruimte |
14 m2 |
Overige inpandige ruimte |
13 m2 |
Inhoud |
358 m3 |
Aantal kamers |
4 |
Aantal slaapkamers |
3 |
Bouwvorm |
Bestaande bouw |
Energieklasse |
C |
CV ketel type |
Remeha Tzerra CW4 |
Soort(en) verwarming |
Cv Ketel |
CV ketel bouwjaar |
2021 |
CV ketel brandstof |
Gas |
CV ketel eigendom |
Eigendom |
Soort(en) warm water |
Cv Ketel, Elektrische Boiler Eigendom |
Heb je vragen over deze woning?
Neem contact op met
Manon Roskott
Vestiging
Utrecht
Wil je ook door ons geholpen worden? Doe onze gratis huiswaarde check!
Je hebt de keuze uit een online waardebepaling of de nauwkeurige waardebepaling. Beide zijn gratis. Uiteraard is het altijd mogelijk om na de online waardebepaling alsnog een afspraak te maken voor een nauwkeurige waardebepaling. Ga je voor een accurate en complete waardebepaling of voor snelheid en gemak?
